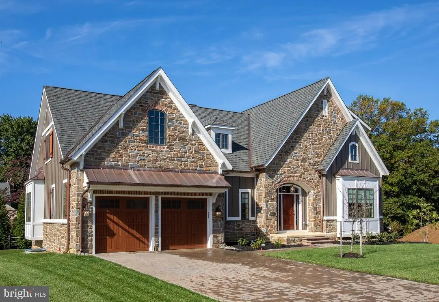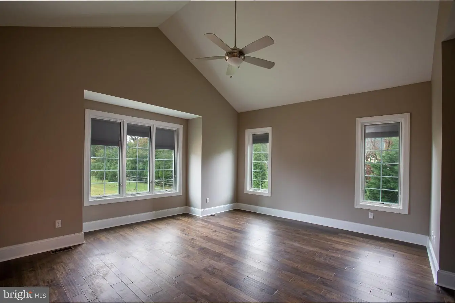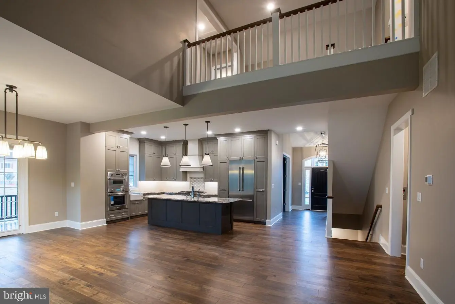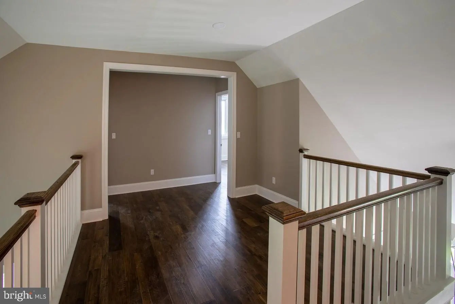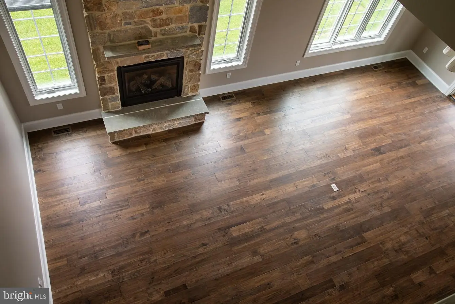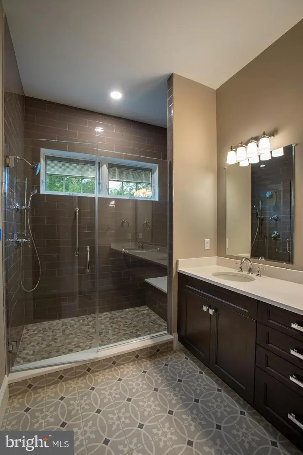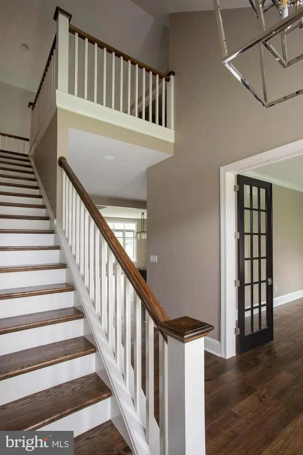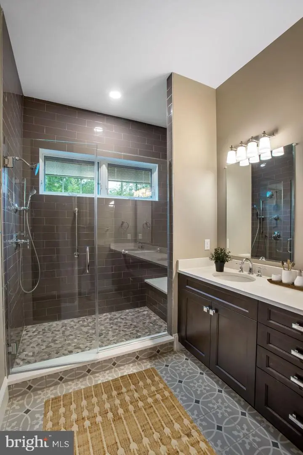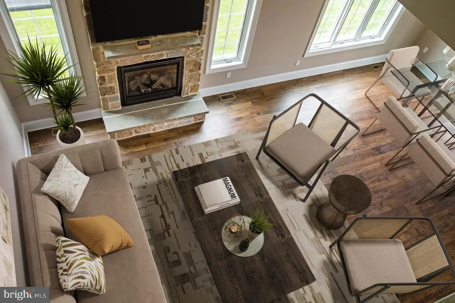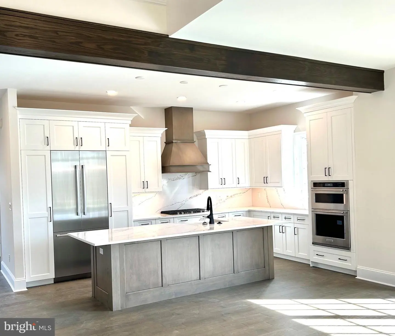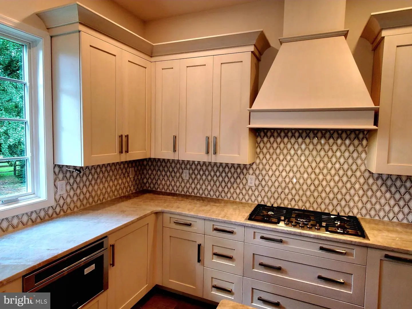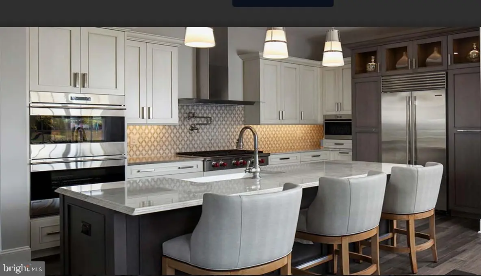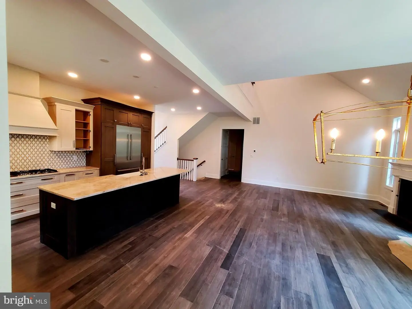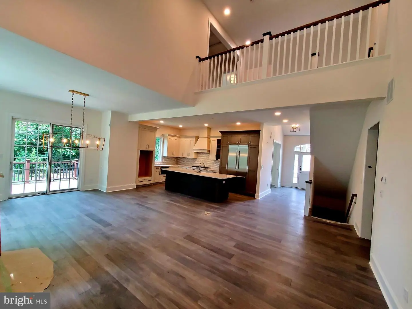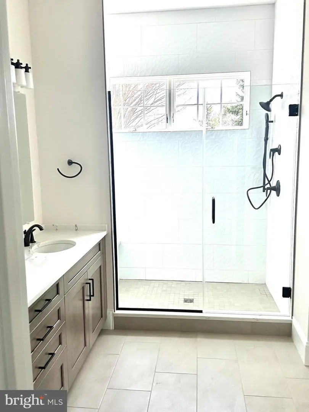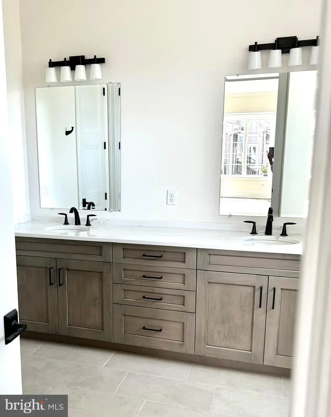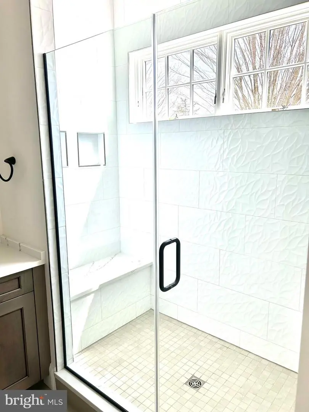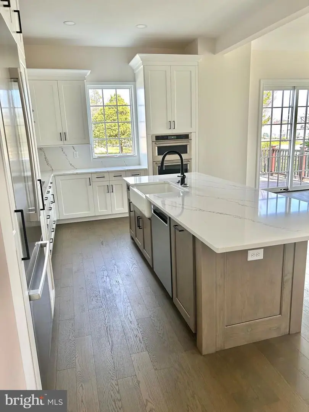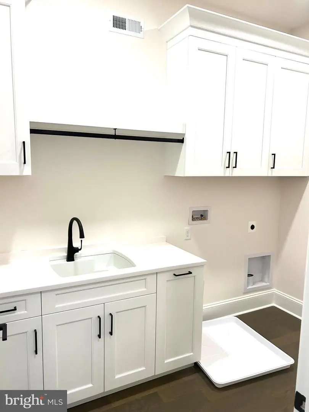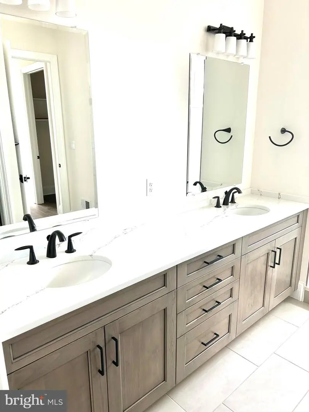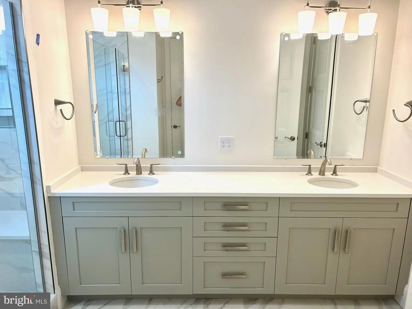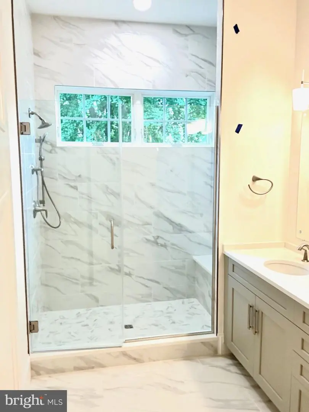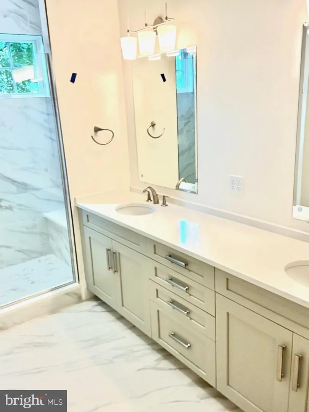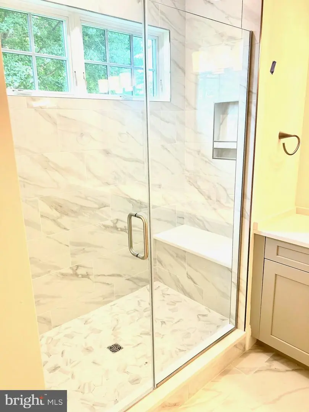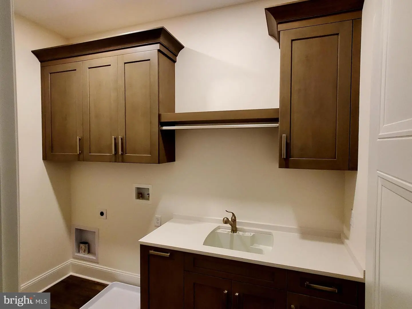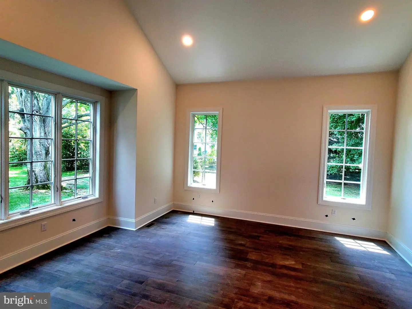1224 Coulee Way, Wilmington, De 19803
3 Bed
3 Bath
1 Hf. Bath
Request Listing Info
Welcome Home to Active Adult Living at it finest in Columbia Place. This beautiful quick delivery is our Centerville model which features first level owner's suite, beautiful green landscaping, exterior details with grand curb appeal. The kitchen features two toned light and dark cabinetry and ceramic farmhouse sink. The owner's suite frameless oversized shower and upgraded two tone granite/quartz countertop will invite you home. All of this convenient to the best attractions and entertainment in Delaware. The Homeowner Association maintains the common areas of this small exclusive community. The community features future 24-hour gated access. A beautiful clubhouse is complete and ready for you, walking trails, outdoor common areas and more. The Centerville is a lovely single family home that has nearly 3,200 square feet of living space. The first floor has beautiful guest space including a loft. The home comes with an unfinished basement with 3-piece rough in. There is an included elevator shaft available for your future expansion. Call Sales Center to view. NOTE - home is currently under construction. Some photos are of a completed home that shows some different features and colors.
Essentials
MLS Number
Denc2046828
Community
Columbia Place
List Price
$1,278,980
Bedrooms
3
Full Baths
3
Half Baths
1
Standard Status
Active
Waterfront
N
Location
Address
1224 Coulee Way, Wilmington, De
Interior
Heating
Forced Air
Heating Fuel
Natural Gas
Cooling
Central A/c
Hot Water
Electric
Fireplace
Y
Flooring
Carpet, hardwood, tile/brick
Basement Type
Unfinished
Interior Features
- Carpet
- Recessed Lighting
- Wood Floors
Appliances
- Stainless Steel Appliances
Additional Information
Square Footage
3200
Year Built
2019
New Construction
Y
Property Type
Residential
County
New Castle
Lot Size Dimensions
0.00 X 0.00
School District
Brandywine
Listing courtesy of Re/max Associates-wilmington.
