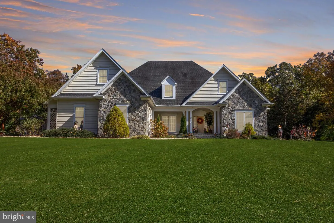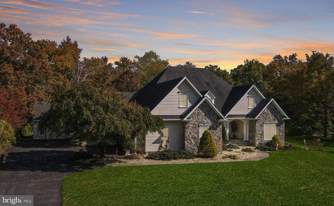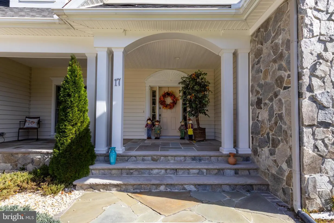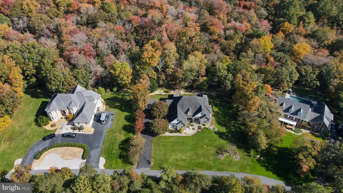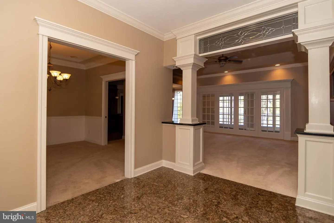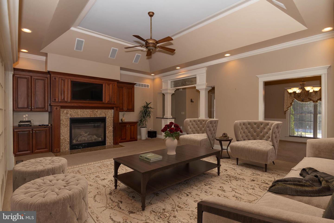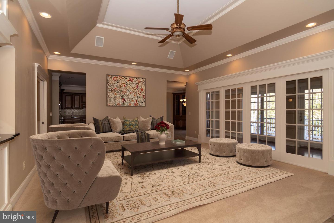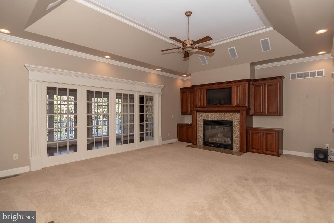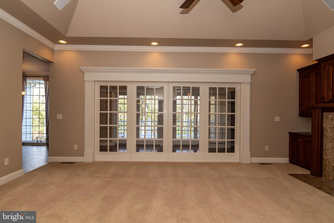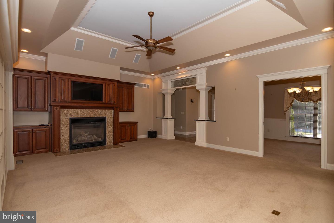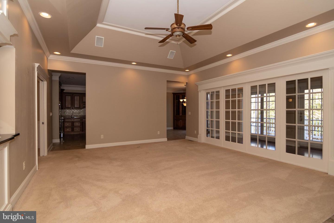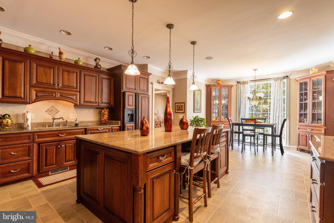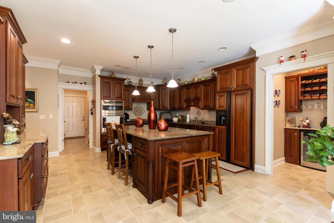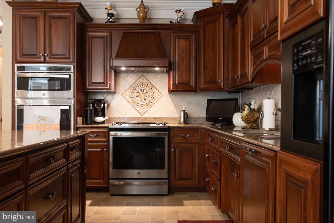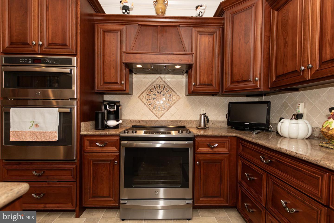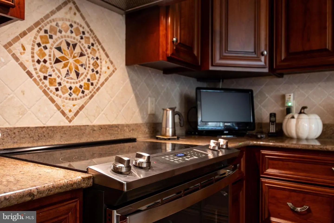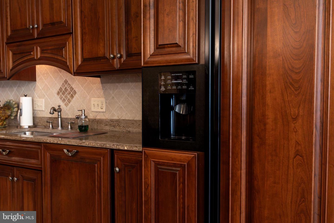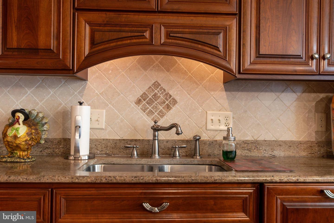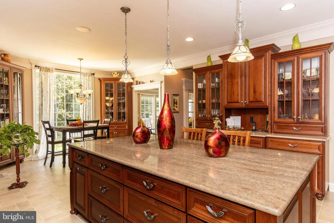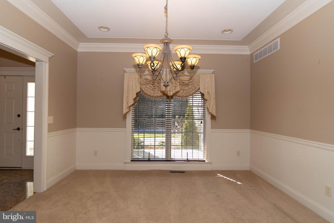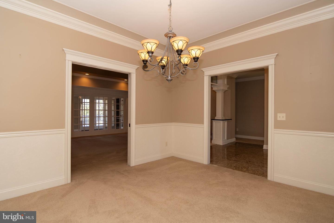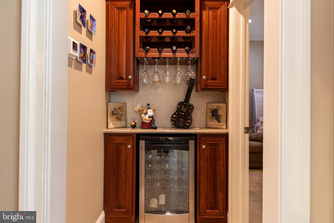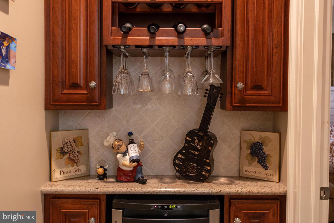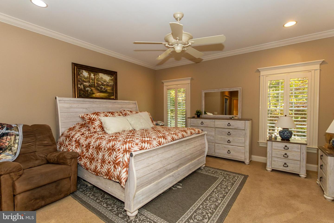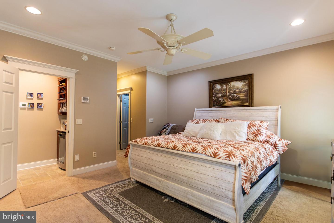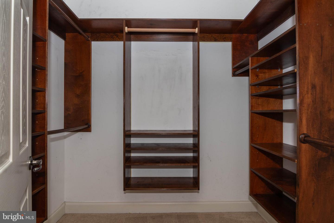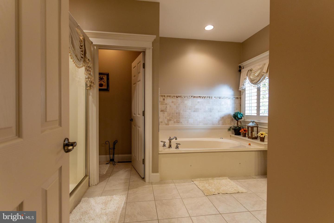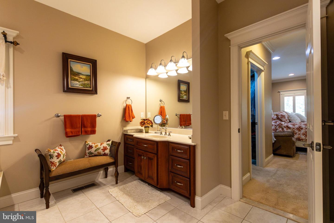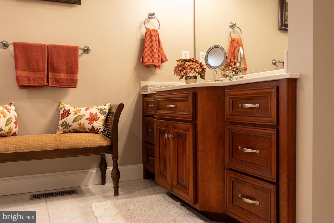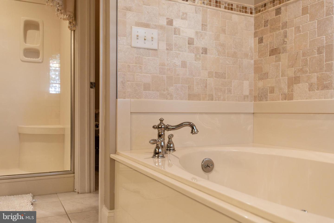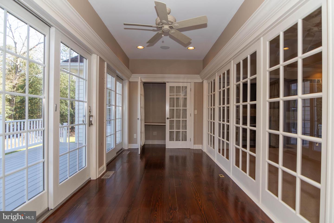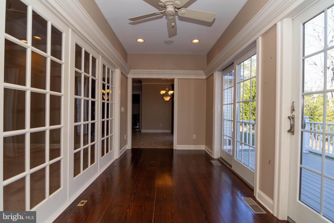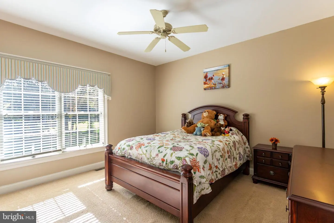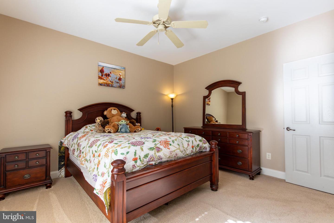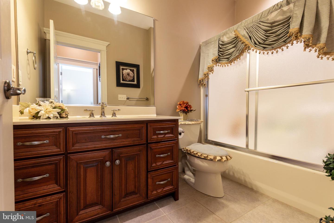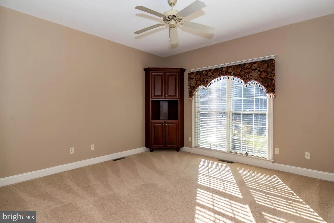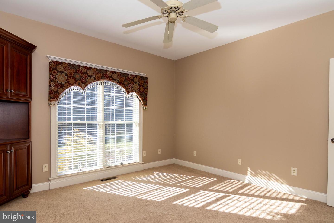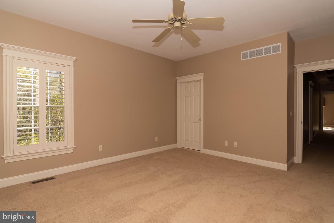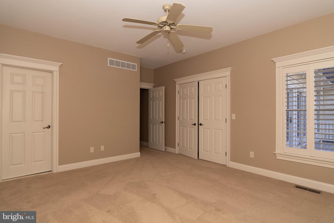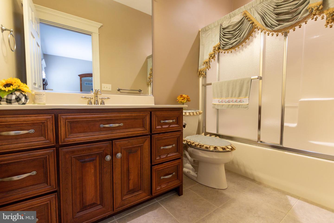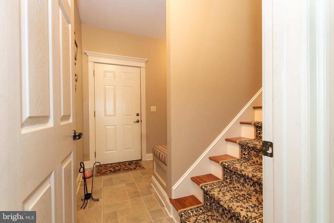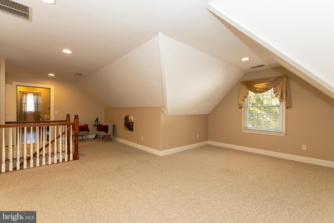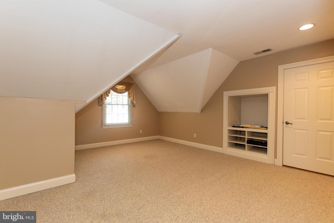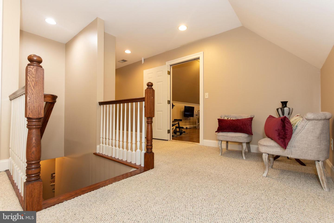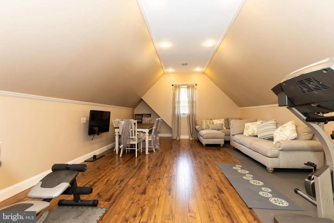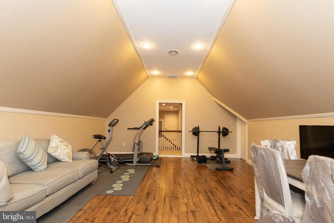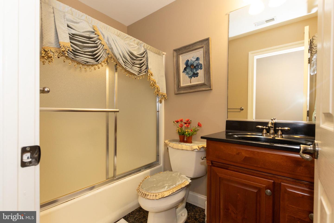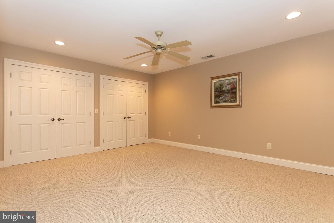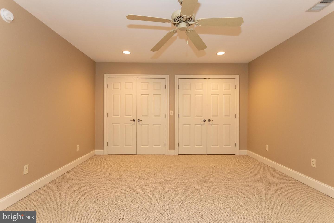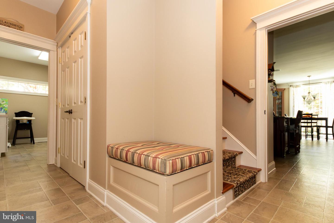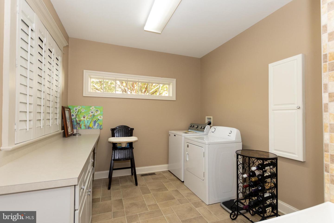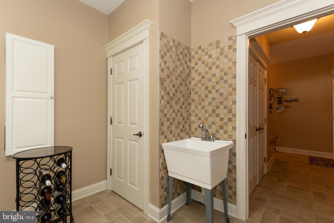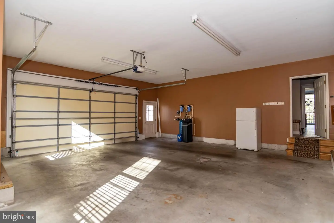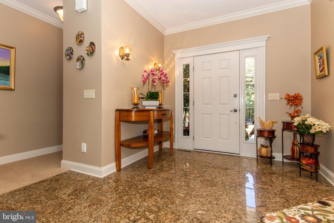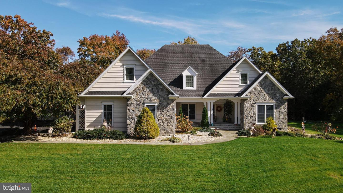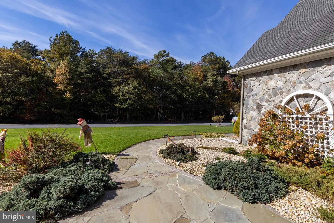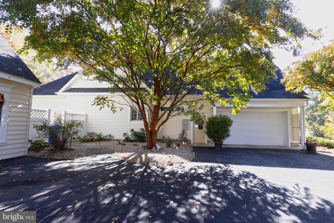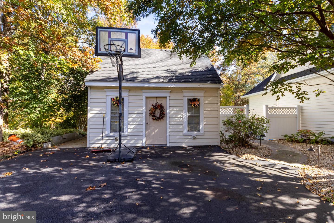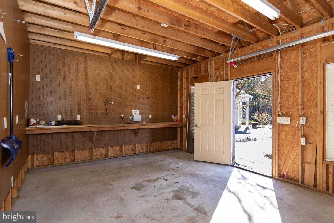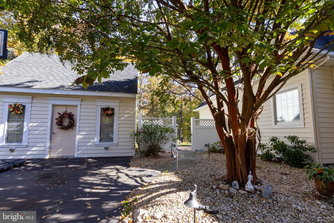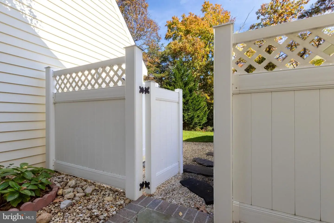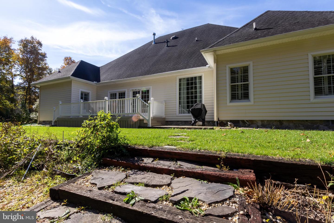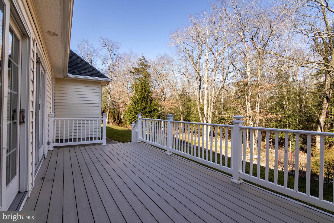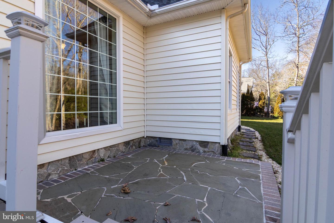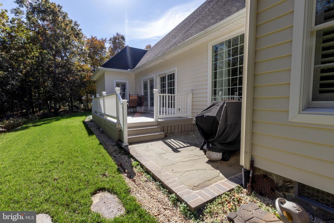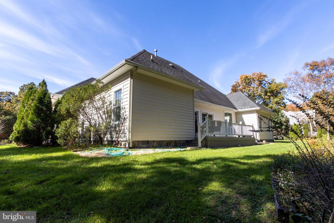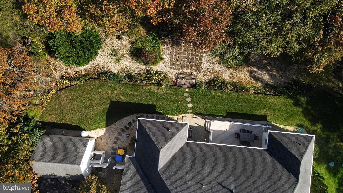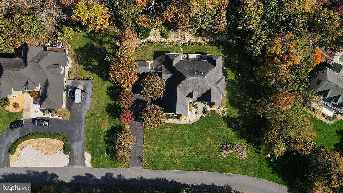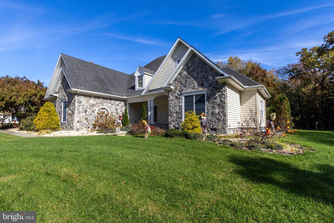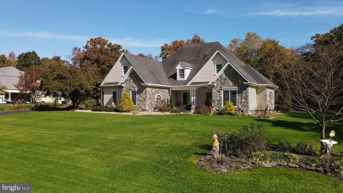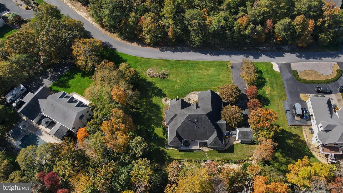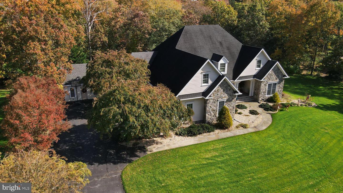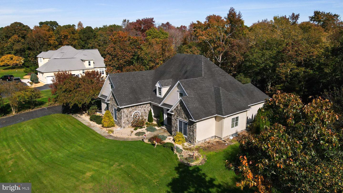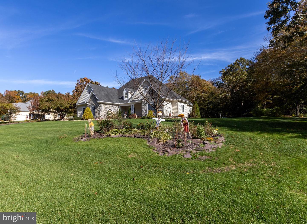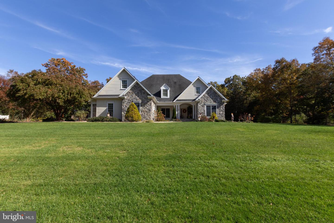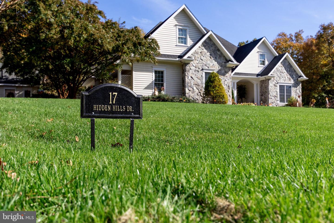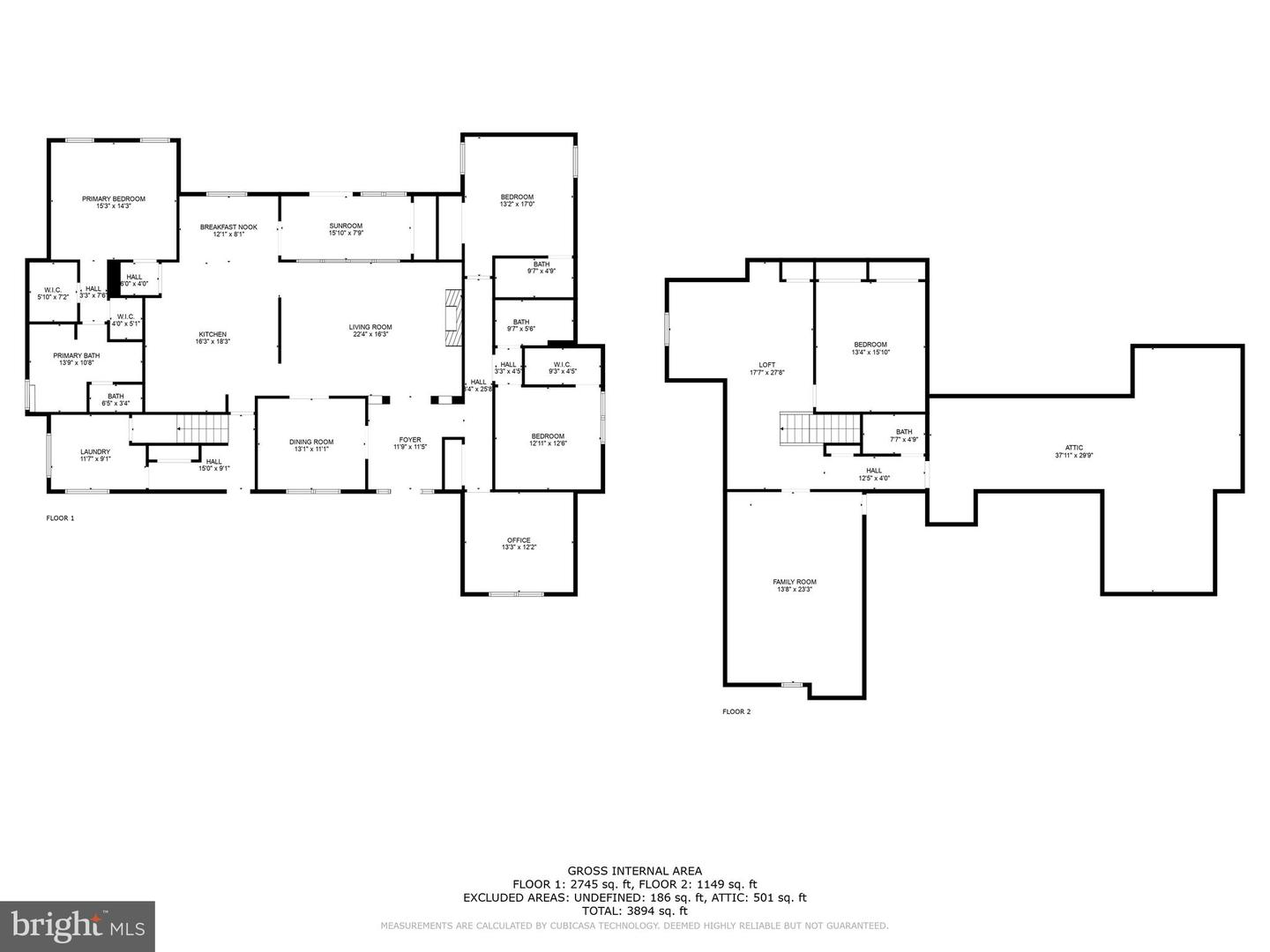17 Hidden Hills Dr, Seaford, De 19973
3 Bed
4 Bath
Request Listing Info
Welcome to Rivers End - a prestigious private community nestled along the Nanticoke River. Here you have a custom built home highlighted with elegant finishes that offer a sophisticated design, the perfect setting for hosting family and friends this holiday season. Boasting 3,400+/- sq. ft. of living space - the main level features an inviting foyer leading to both the living room with gas fireplace and formal dining room, a spacious kitchen with custom cabinetry, large center island with bar seating and a breakfast nook, primary ensuite with soaking tub and stall shower, two more bedrooms - one with it's own bathroom, another full bathroom in the hallway, a dedicated office space and large laundry room. The second floor has been finished to include a loft area, bonus room for a home gym or hobby room, additional room that could be used for out-of-town guests and a full bathroom as well as an unfinished attic space for storage. Enjoy the privacy on the back deck that over looks the backyard surrounded by trees. The property includes a charming storage shed, mature landscaping, covered front porch and ample parking with the paved driveway and attached two car garage. Call today to schedule your private showing!
Essentials
MLS Number
Desu2050206
Community
Rivers End
List Price
$650,000
Bedrooms
3
Full Baths
4
Standard Status
Active
Waterfront
N
Location
Address
17 Hidden Hills Dr, Seaford, De
Lot Features
Cleared, front Yard, rear Yard, landscaping, backs To Trees
Interior
Heating
Heat Pump(s)
Heating Fuel
Electric
Cooling
Central A/c
Hot Water
Propane, tankless, instant Hot Water
Fireplace
Y
Flooring
Carpet, tile/brick, wood
Interior Features
- Attic
- Built-Ins
- Carpet
- Ceiling Fan(s)
- Chair Railings
- Crown Moldings
- Entry Level Bedroom
- Formal/Separate Dining Room
- Kitchen - Gourmet
- Kitchen - Island
- Pantry
- Primary Bath(s)
- Recessed Lighting
- Soaking Tub
- Stall Shower
- Store/Office
- Tub Shower
- Upgraded Countertops
- Walk-in Closet(s)
- Wet/Dry Bar
- Wine Storage
- Wood Floors
- Water Treat System
Appliances
- Oven/Range - Electric
- Range Hood
- Refrigerator
- Icemaker
- Extra Refrigerator/Freezer
- Dishwasher
- Disposal
- Microwave
- Washer
- Dryer
- Water Heater
- Oven - Wall
Additional Information
High School
Seaford
Square Footage
3400
Acres
0.82
Year Built
2006
New Construction
N
Property Type
Residential
County
Sussex
Lot Size Dimensions
170.00 X 195.00
School District
Seaford
Sussex DE Quadrants
Between Rt 113 & 13
Listing courtesy of Keller Williams Realty.
