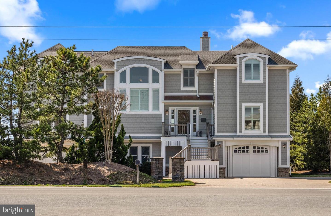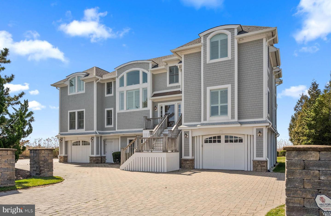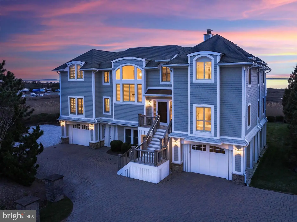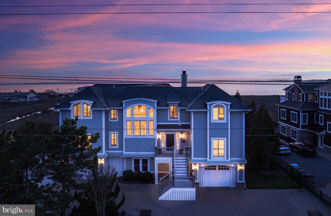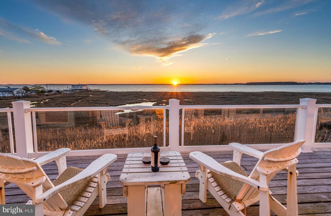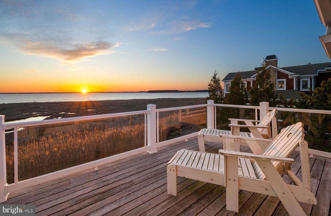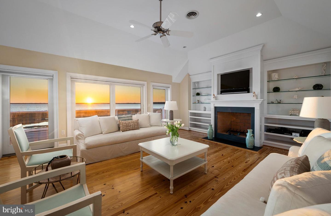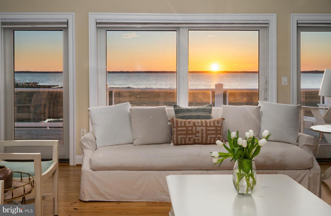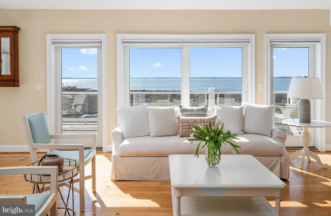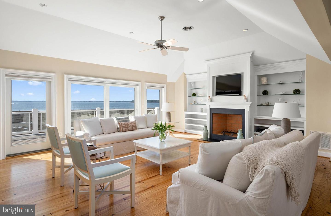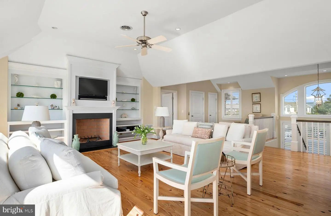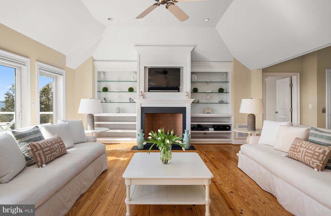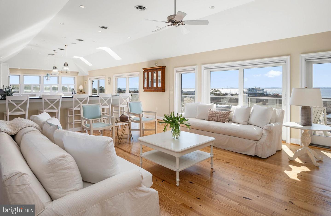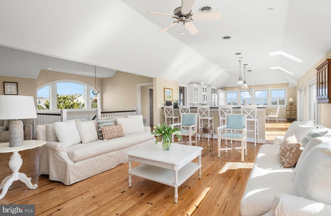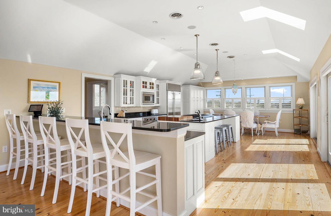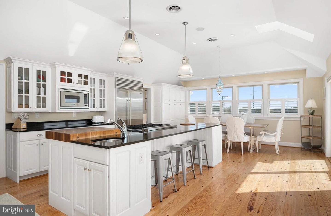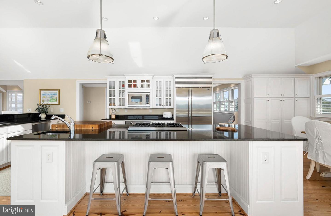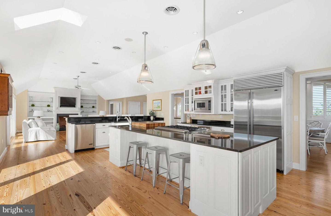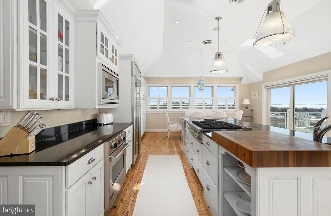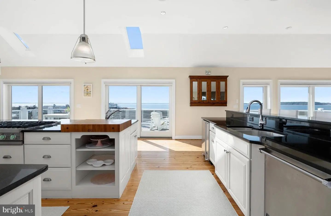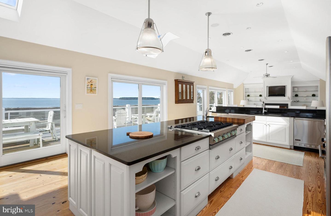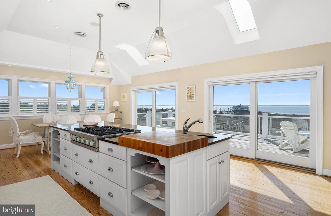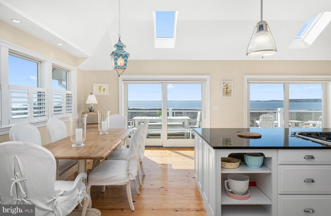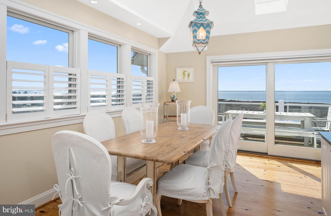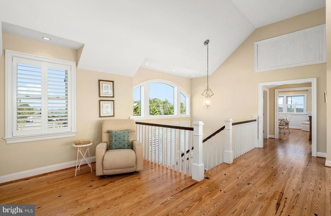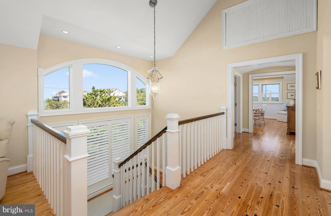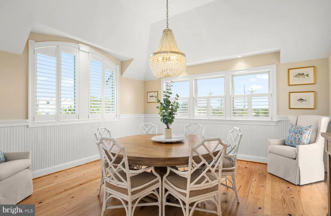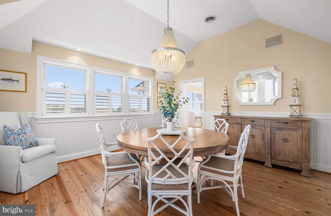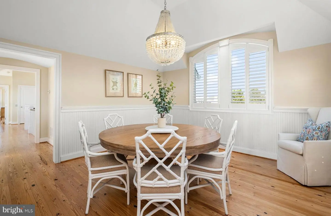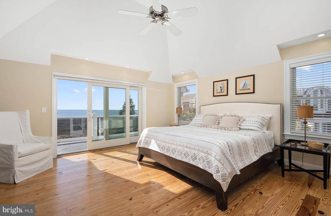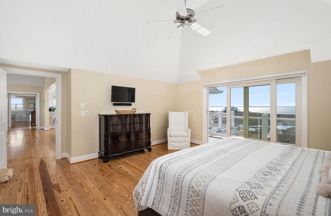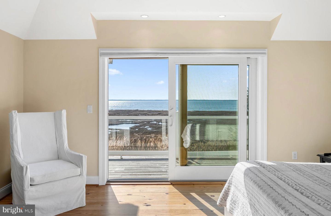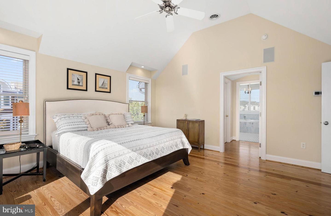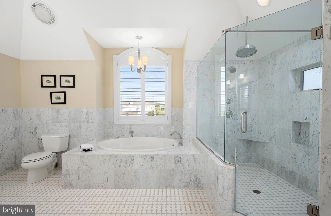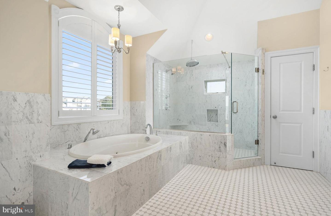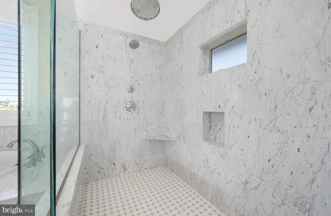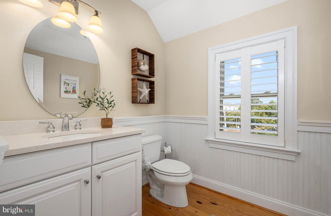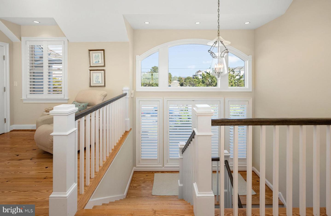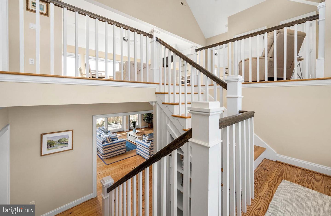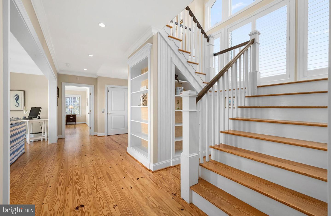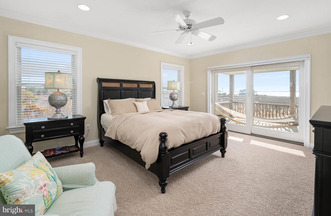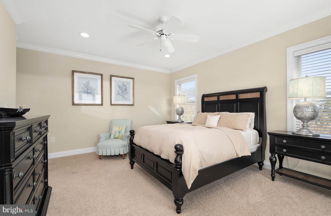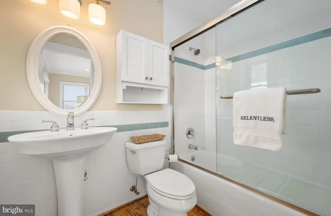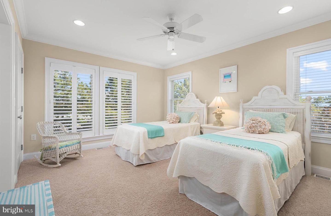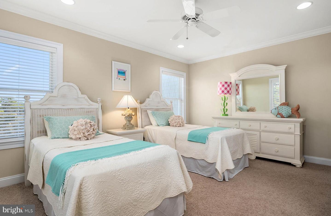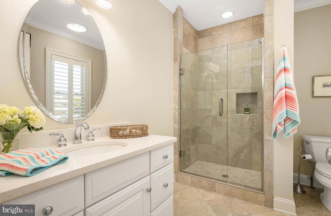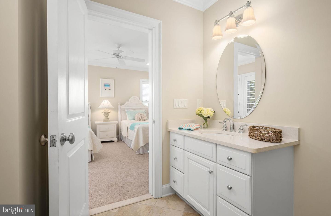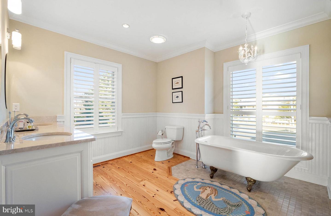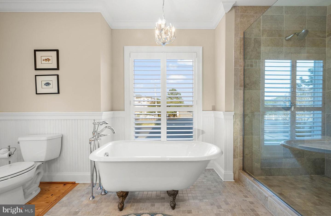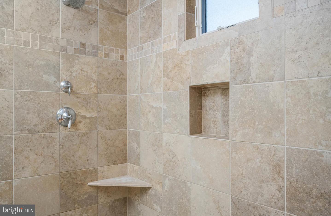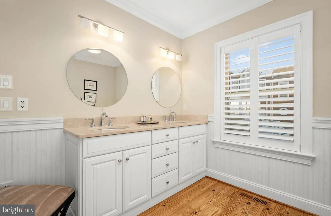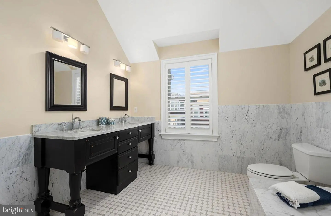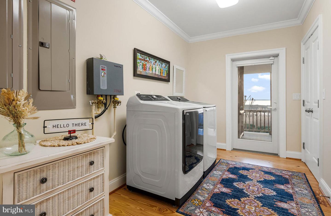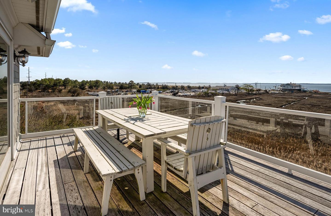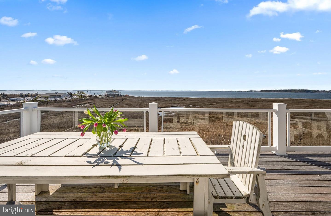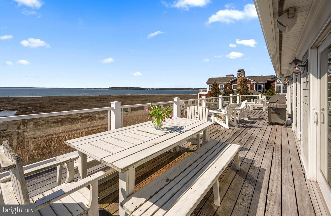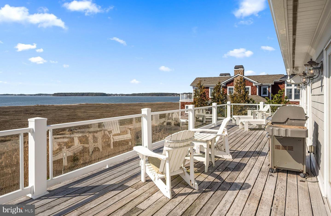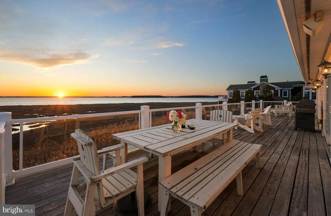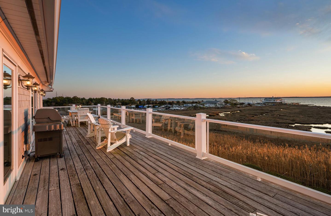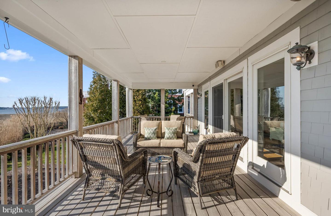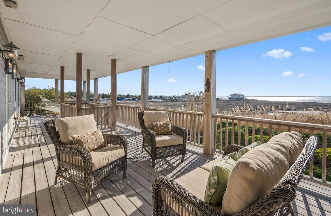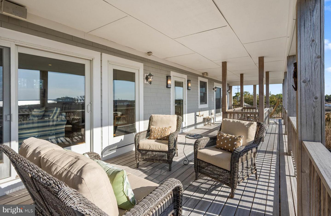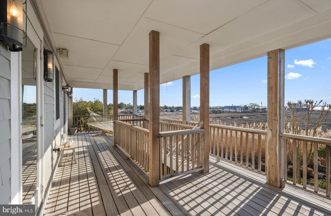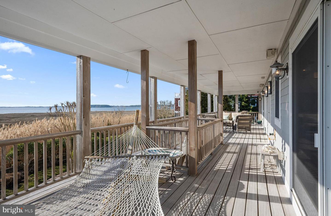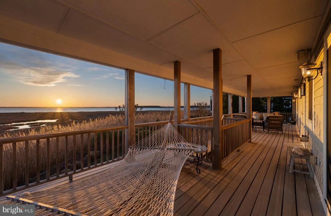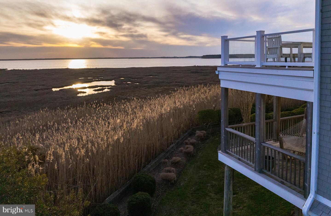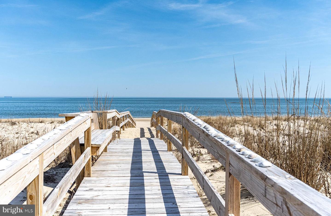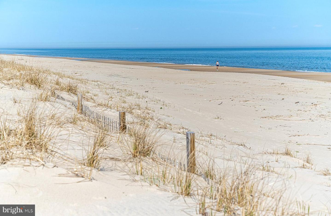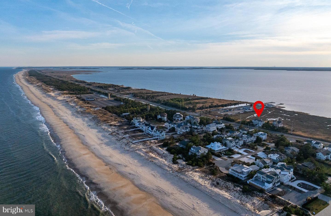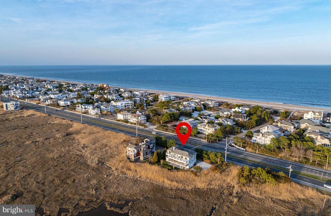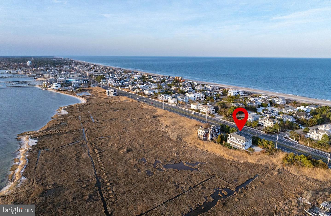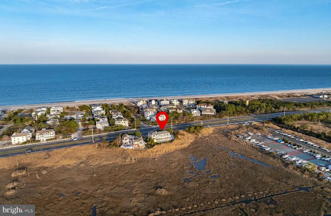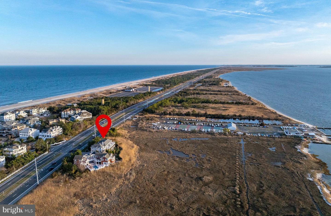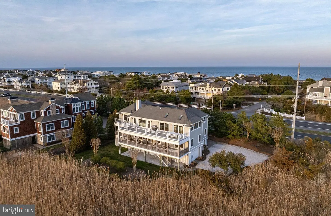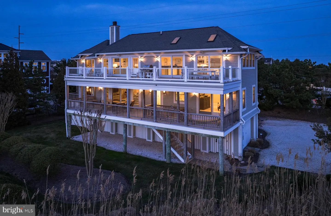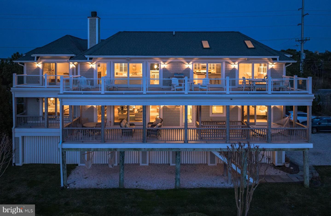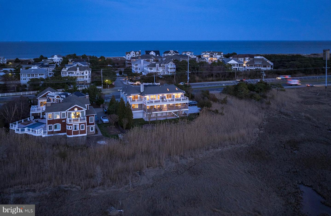22024 Coastal Hwy, Rehoboth Beach, De 19971
4 Bed
4 Bath
1 Hf. Bath
Request Listing Info
Unparalleled sunset views can be enjoyed from almost every angle of this stunning, custom-built bayfront home situated in the private beach community of Indian Beach. Cedar shake siding, meticulously manicured landscaping complete with custom lighting, and a spacious paver driveway are just a few of the attractive elements that contribute to the home’s excellent curb appeal. Tasteful and timeless selections include beautiful hardwood floors throughout, a neutral color palette, sleek marble and granite counters, classic tiles in the baths, and plantation shutters throughout. The spacious floor plan spans over 4,700 sq/ft and includes an elevator for convenience, multiple living spaces, a wet bar, formal dining room, wood burning fireplace with custom built-in surround, two luxurious primary suites each with spa-like baths, and a gourmet kitchen complete with expansive counter space, island and breakfast bar, dual sinks and commercial grade appliances including a 6-burner gas Viking cooktop, oven, and Sub-Zero refrigerator. Enjoy picturesque views of the Rehoboth Bay from over 1,500 sq/ft of outdoor living spaces including patios, covered porches, and sun-decks spanning the entire rear of the home and strategically placed for optimum bay and even ocean views. With convenience to the Rehoboth Sailing Association, Delaware State Parks, Dewey Beach & Rehoboth Beach amenities, and the private ocean beach access just steps away, this home leaves little to the imagination!
Essentials
MLS Number
Desu2058476
Community
Indian Beach
List Price
$3,500,000
Bedrooms
4
Full Baths
4
Half Baths
1
Standard Status
Active
Waterfront
Y
Location
Address
22024 Coastal Hwy, Rehoboth Beach, De
Lot Features
Adjoins - Open Space, bulkheaded, landscaping, premium, tidal Wetland
Interior
Heating
Zoned, forced Air
Heating Fuel
Electric, propane - Owned
Cooling
Central A/c, zoned
Hot Water
Electric, tankless
Fireplace
Y
Flooring
Carpet, ceramic Tile, hardwood
Interior Features
- Ceiling Fan(s)
- Bar
- Built-Ins
- Carpet
- Combination Kitchen/Living
- Dining Area
- Elevator
- Family Room Off Kitchen
- Floor Plan - Open
- Formal/Separate Dining Room
- Kitchen - Eat-In
- Kitchen - Gourmet
- Kitchen - Island
- Primary Bedroom - Bay Front
- Recessed Lighting
- Upgraded Countertops
- Window Treatments
- Wood Floors
Appliances
- Cooktop
- Oven - Wall
- Refrigerator
- Icemaker
- Dishwasher
- Dryer
- Microwave
- Washer
- Exhaust Fan
- Water Heater - Tankless
- Disposal
- Extra Refrigerator/Freezer
Additional Information
Elementary School
Rehoboth
High School
Cape Henlopen
Middle School
Beacon
Square Footage
4704
Acres
7.82
Year Built
2007
New Construction
N
Property Type
Residential
County
Sussex
Lot Size Dimensions
0.00 X 0.00
School District
Cape Henlopen
Sussex DE Quadrants
Between Rt 1 & 113
Listing courtesy of Jack Lingo - Rehoboth.
