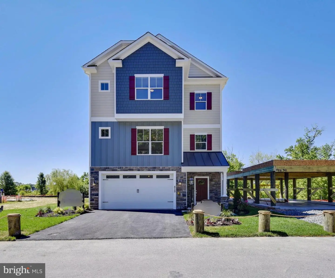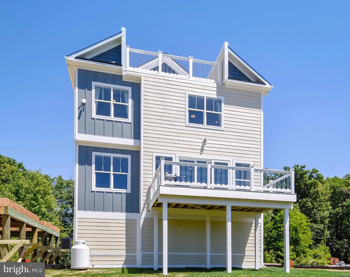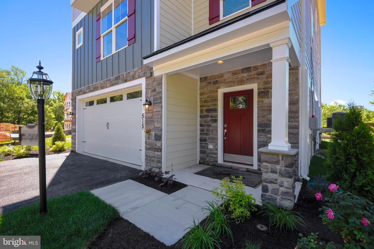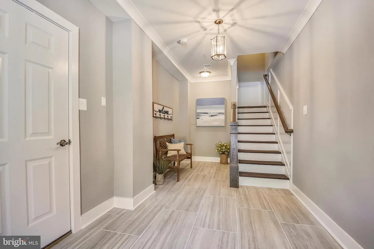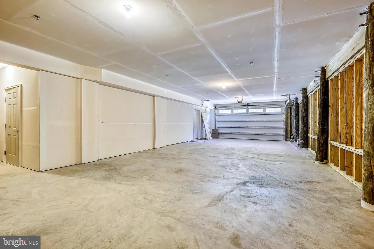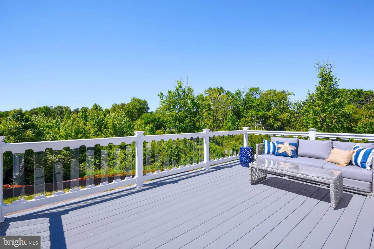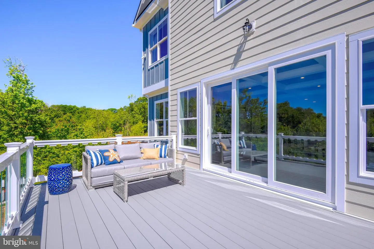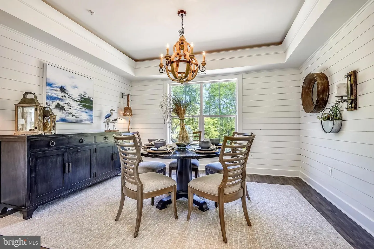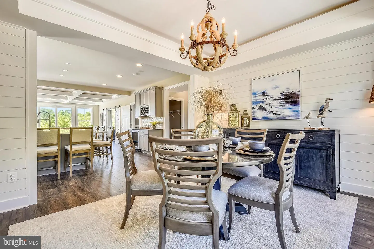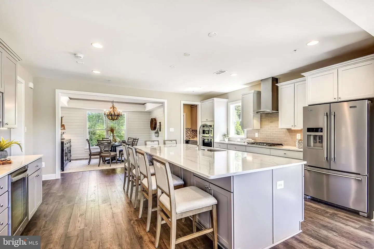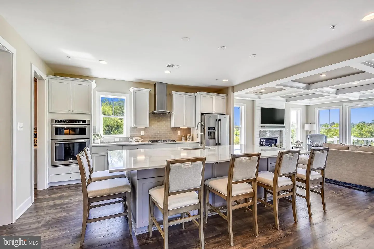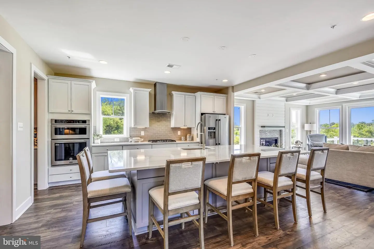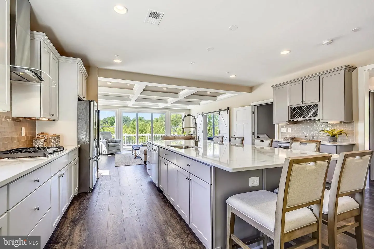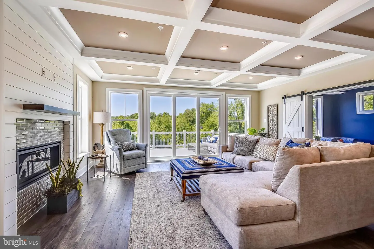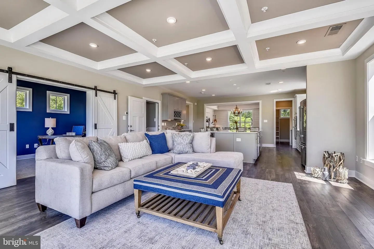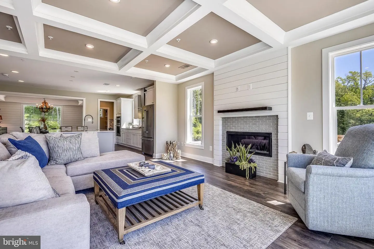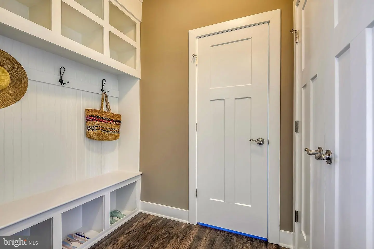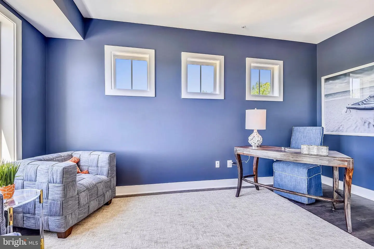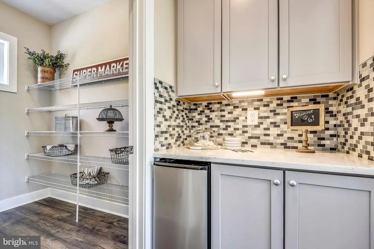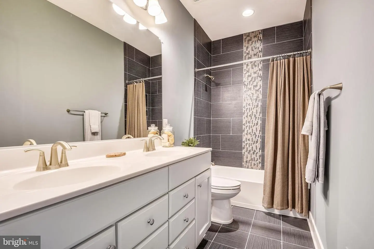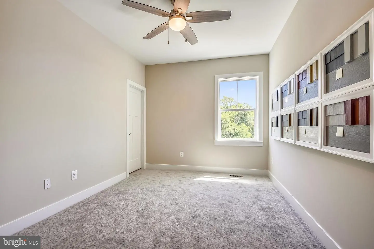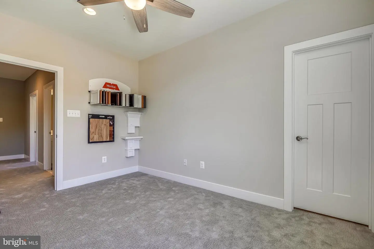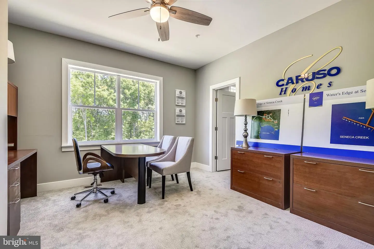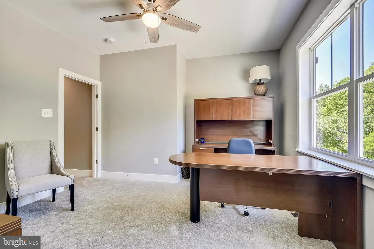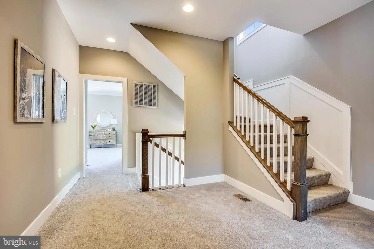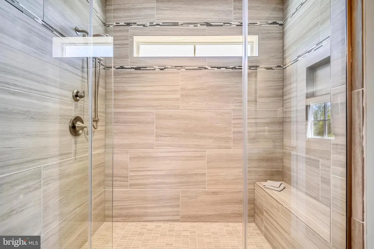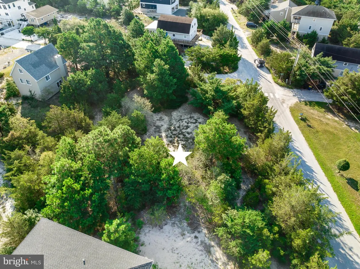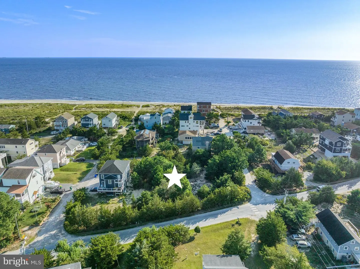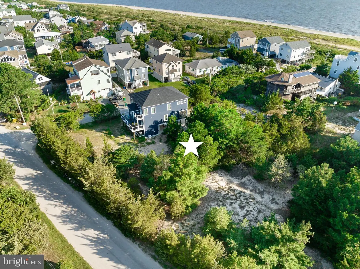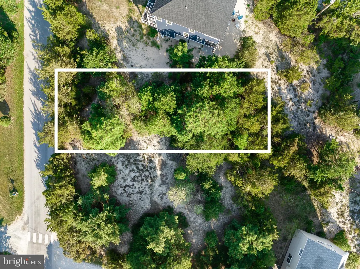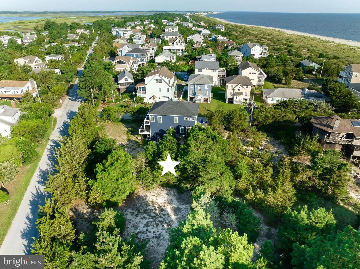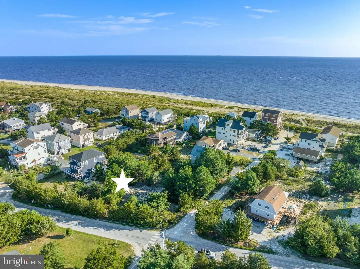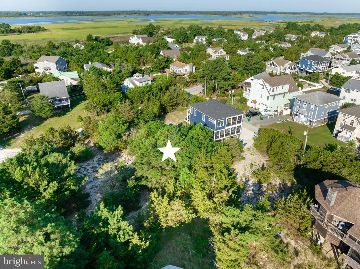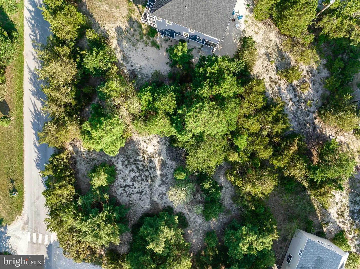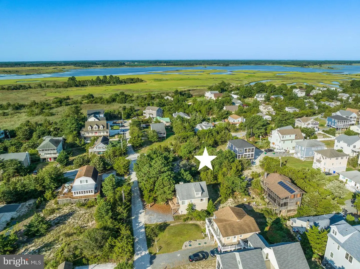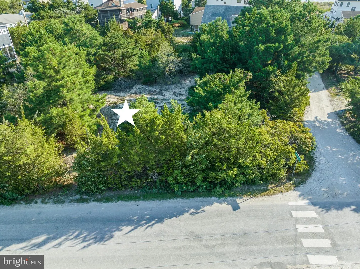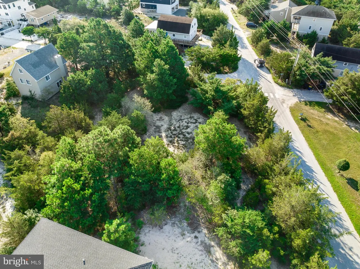902 Tbb N Bay Shore Dr, Milton, De 19968
4 Bed
2 Bath
1 Hf. Bath
Request Listing Info
Introducing a stunning new coastal retreat in the picturesque setting of Broadkill Beach. This modern to be built home is yours to customize and seamlessly blends luxury with the tranquility of coastal living, offering a perfect escape for those seeking both comfort and proximity to the natural beauty of the Delaware coastline. 3-4 spacious bedrooms, providing ample space for relaxation and privacy. 2.5-3 elegantly designed bathrooms, featuring contemporary fixtures and finishes. Includes Rooftop Deck to Elevate your coastal experience offering panoramic views of the surrounding landscape. The home boasts an open and airy floor plan, creating a seamless flow between the living, dining, and kitchen areas. A gourmet kitchen with state-of-the-art appliances, sleek countertops, and ample storage space for culinary enthusiasts.
The Primary suite is a haven of comfort, featuring a spa-like ensuite bathroom and a private retreat for relaxation. Enjoy the convenience of being just steps away from the sandy shores of Broadkill Beach, allowing for daily walks along the water and sunset strolls.
The home is designed to maximize natural light and capture the essence of coastal living, with large windows and strategically placed outdoor spaces.
This new build coastal home in Broadkill Beach offers a rare opportunity to embrace modern luxury while immersing yourself in the coastal charm of this idyllic community. Discover a lifestyle where the sound of waves becomes your soundtrack and every day feels like a beachside vacation.
Essentials
MLS Number
Desu2054698
Community
Broadkill Beach
List Price
$892,059
Bedrooms
4
Full Baths
2
Half Baths
1
Standard Status
Active
Waterfront
N
Location
Address
902 Tbb N Bay Shore Dr, Milton, De
Lot Features
Trees/wooded
Interior
Heating
Heat Pump(s)
Heating Fuel
Electric
Cooling
Central A/c
Hot Water
Electric
Interior Features
- Ceiling Fan(s)
- Combination Dining/Living
- Combination Kitchen/Dining
- Combination Kitchen/Living
- Dining Area
- Family Room Off Kitchen
- Floor Plan - Open
- Kitchen - Gourmet
- Pantry
- Primary Bath(s)
- Recessed Lighting
- Walk-in Closet(s)
- Kitchen - Island
Appliances
Additional Information
Square Footage
3383
Acres
0.17
Year Built
2024
New Construction
Y
Property Type
Residential
County
Sussex
Lot Size Dimensions
53.00 X 137.00
School District
Cape Henlopen
Sussex DE Quadrants
East Of Rt 1
Listing courtesy of Coldwell Banker Premier - Lewes.
