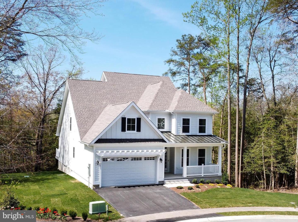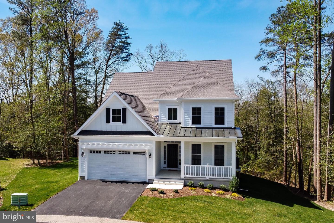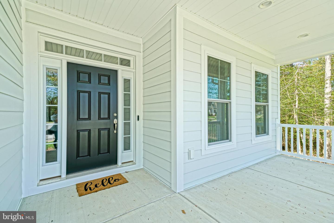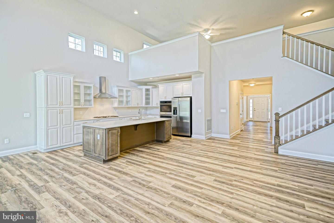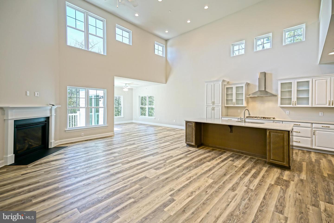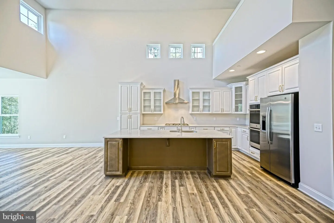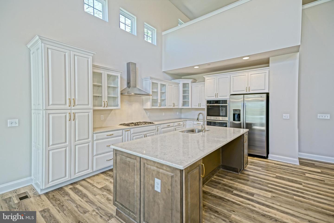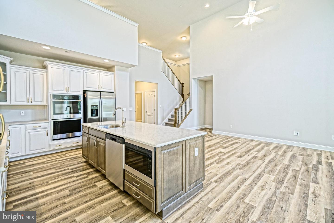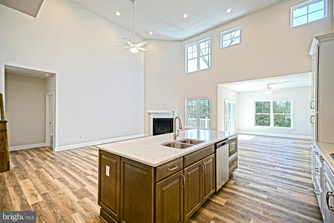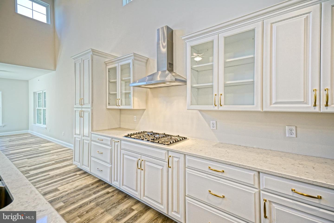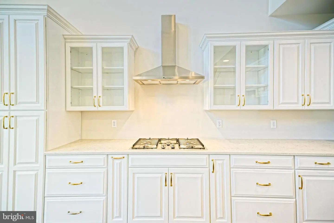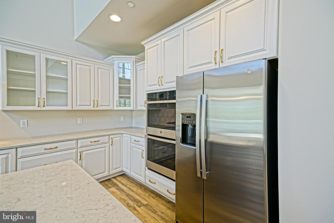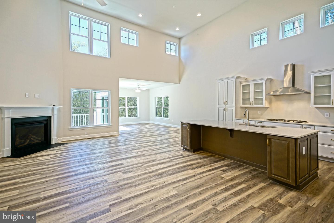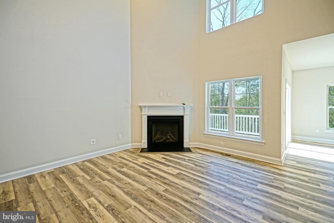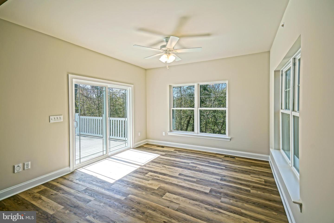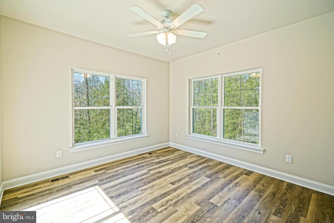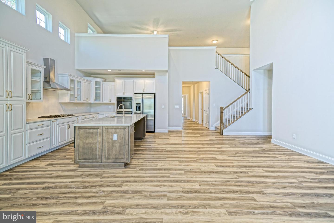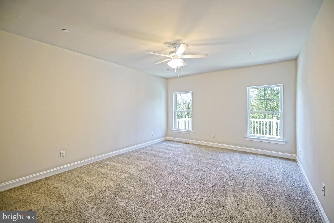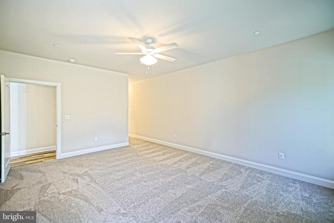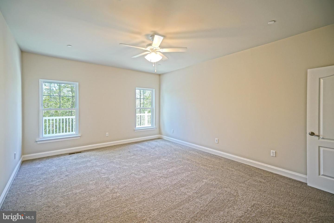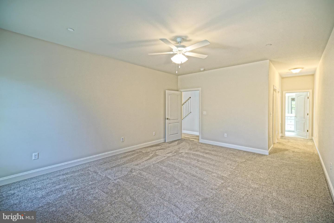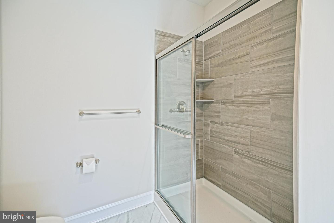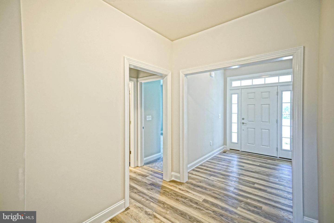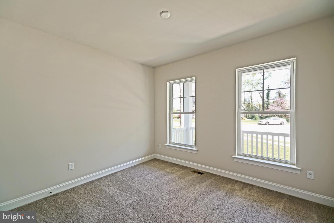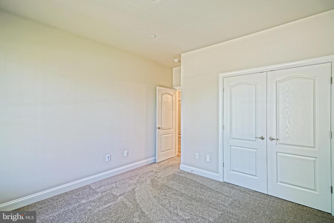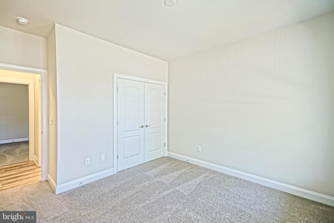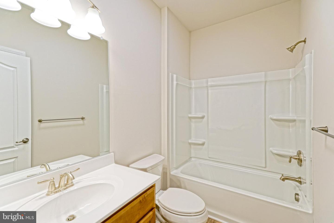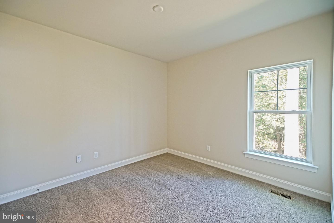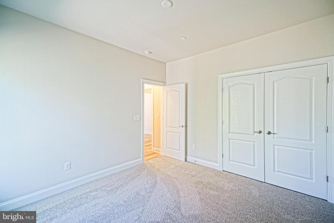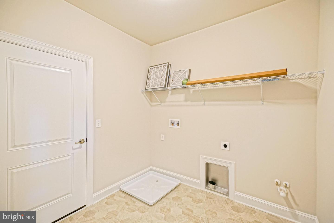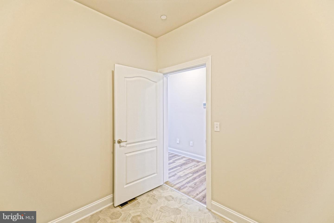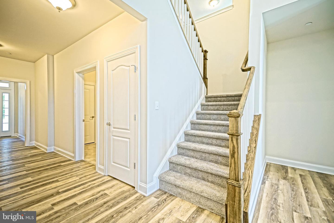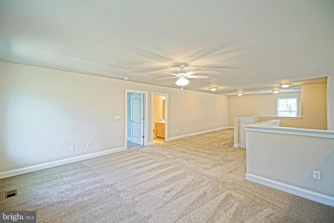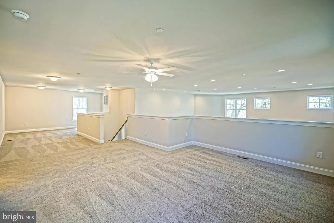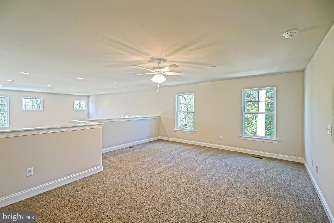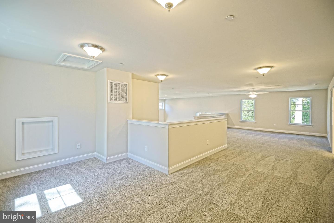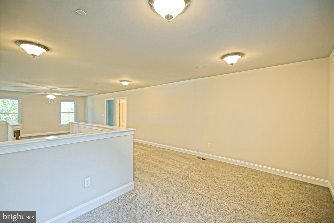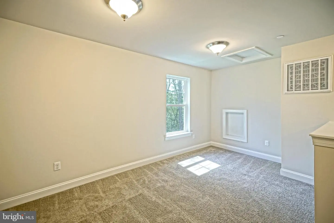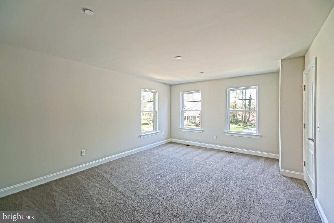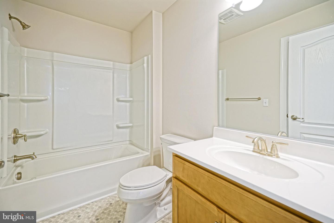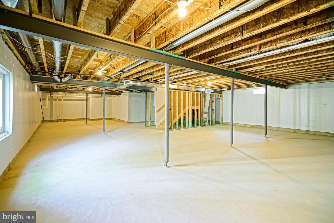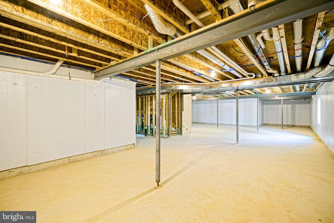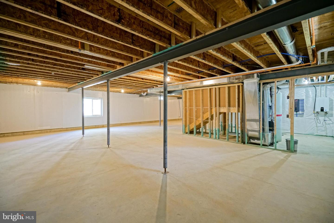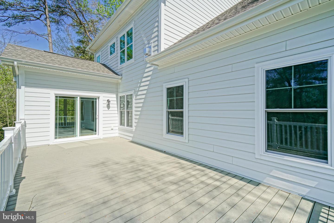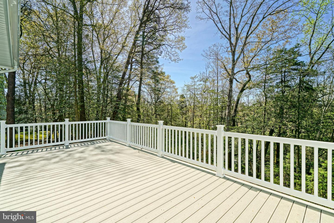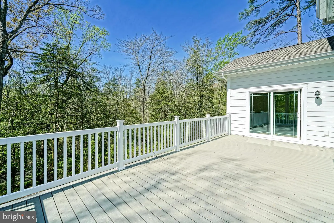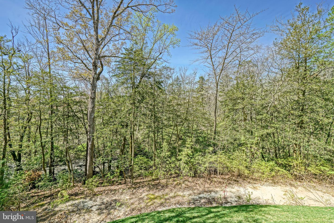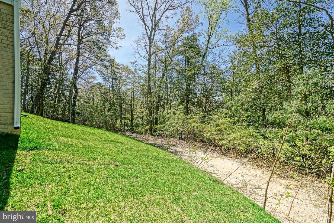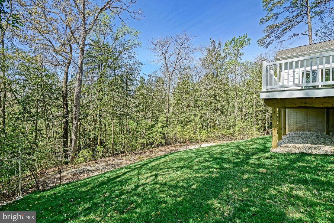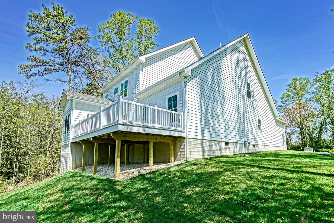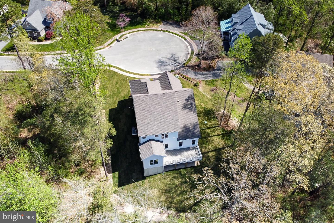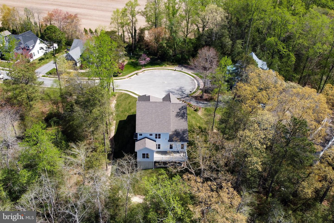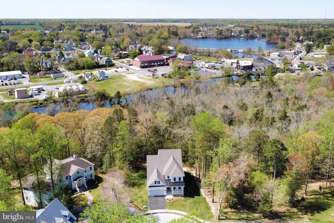222 Chandler St, Milton, De 19968
4 Bed
3 Bath
Request Listing Info
SEIZE THE DAY! Dreaming of moving to a private property close to the beach? Look no further! This BRAND NEW beautifully built & spacious 4-bedroom home situated on a private cul de sac lot surround by natural beauty is now available! Step inside from the welcoming front porch to be greeted with luxury vinyl plank flooring throughout the main living area including the great room with soaring second story ceiling providing lots of natural light. Features include a gourmet kitchen with quartz counters, expansive island with breakfast bar & stainless-steel appliances; bright sunroom bumpout; private owners suite – separate from the 2 additional first floor bedrooms – with 2 walk-in closets and en-suite bath; second level with large loft, and an additional guest bedroom with walk-in closet and attached bath. The highlights continue with the full unfinished basement, which provides excellent storage room as well as the option to be finished for even more living space. Retreat to the expanded back deck and take in the relaxing sights and sounds of nature as you overlook the protected forested wetland that surrounds the home, ensuring enduring privacy and quiet. Located in The Preserve on Broadkill, within the city limits of Milton and walkable to everything downtown, and only a short drive away from the beach and Coastal Highway!
Essentials
MLS Number
Desu2057768
Community
Preserve On The Broadkill
List Price
$799,900
Bedrooms
4
Full Baths
3
Standard Status
Active
Waterfront
N
Location
Address
222 Chandler St, Milton, De
Lot Features
Cul-de-sac, backs To Trees, landscaping, adjoins - Open Space
Interior
Heating
Heat Pump(s)
Heating Fuel
Electric
Cooling
Central A/c
Hot Water
Tankless
Fireplace
Y
Flooring
Luxury Vinyl Plank, carpet, tile/brick, luxury Vinyl Tile
Basement Type
Interior Access, space For Rooms, sump Pump, unfinished, windows
Interior Features
- Breakfast Area
- Carpet
- Ceiling Fan(s)
- Central Vacuum
- Dining Area
- Entry Level Bedroom
- Floor Plan - Open
- Kitchen - Gourmet
- Kitchen - Island
- Primary Bath(s)
- Recessed Lighting
- Sprinkler System
- Upgraded Countertops
- Walk-in Closet(s)
- Water Treat System
- Other
Appliances
- Cooktop
- Dishwasher
- Disposal
- Oven - Double
- Oven - Wall
- Range Hood
- Refrigerator
- Stainless Steel Appliances
- Washer/Dryer Hookups Only
- Water Heater - Tankless
- Central Vacuum
- Built-In Microwave
Additional Information
Square Footage
3000
Acres
0.42
Year Built
2024
New Construction
Y
Property Type
Residential
County
Sussex
Lot Size Dimensions
82.40 X 177.23 X 138.05 X 97.99 X 94.58
School District
Cape Henlopen
Sussex DE Quadrants
Between Rt 1 & 113
Listing courtesy of Berkshire Hathaway Homeservices Penfed Realty.
