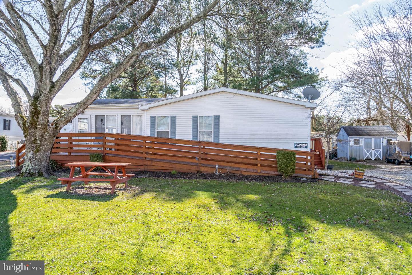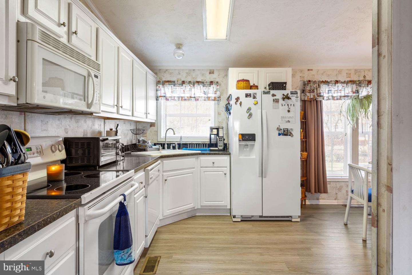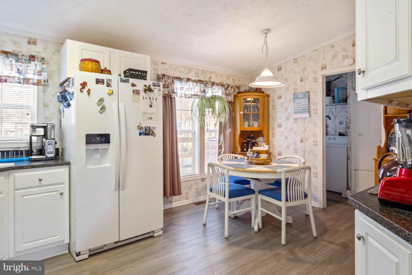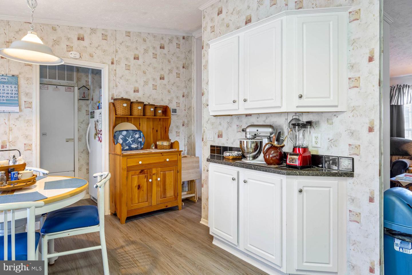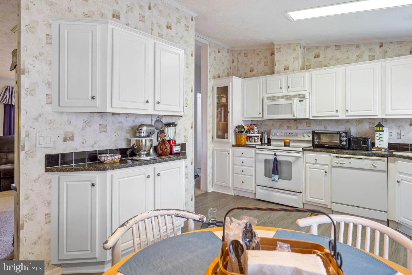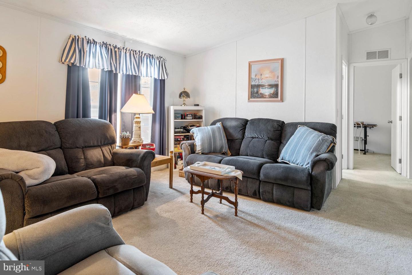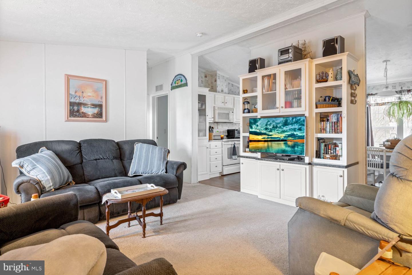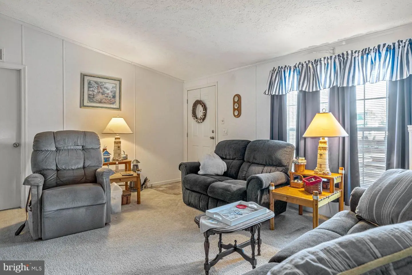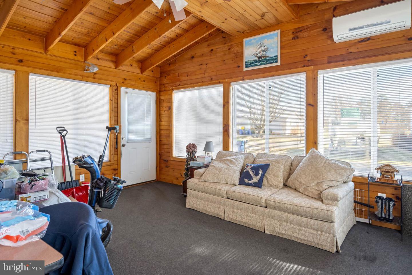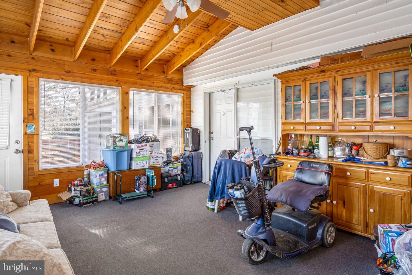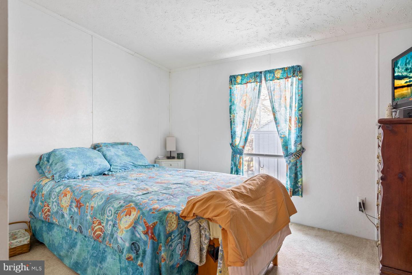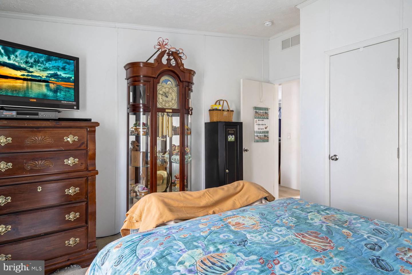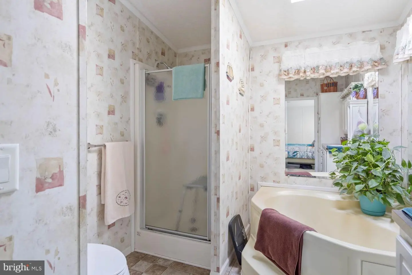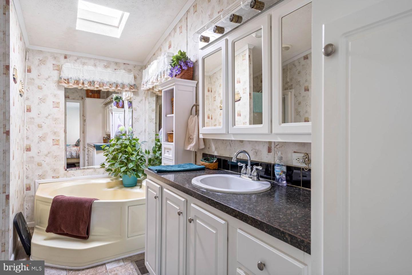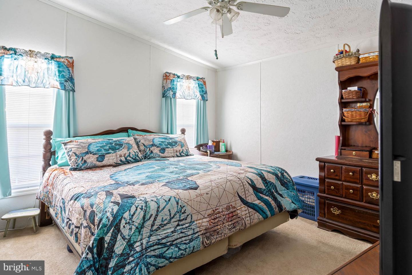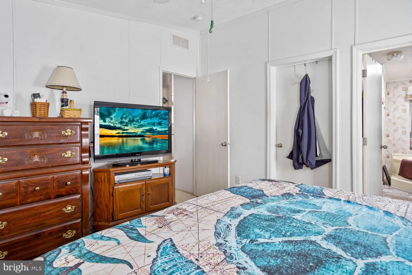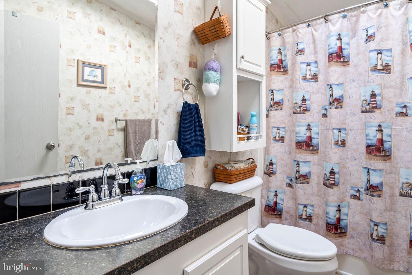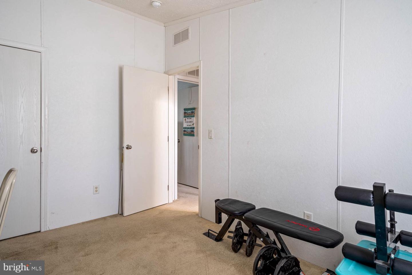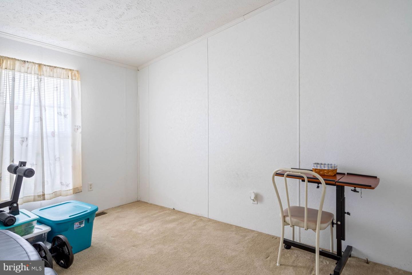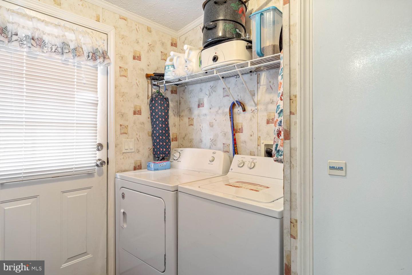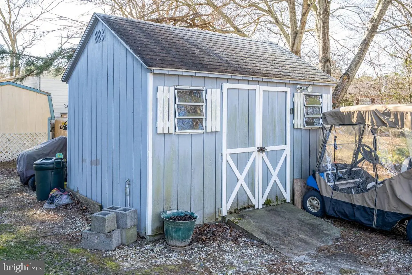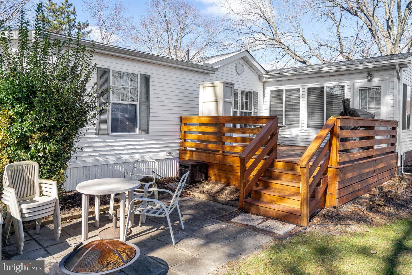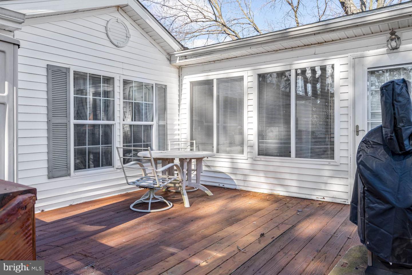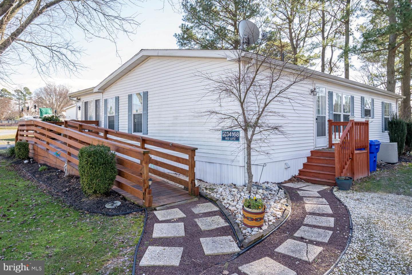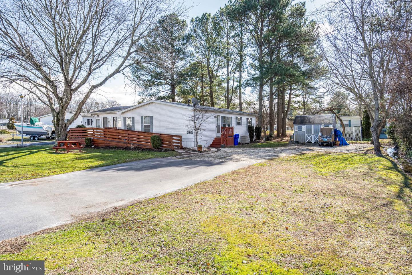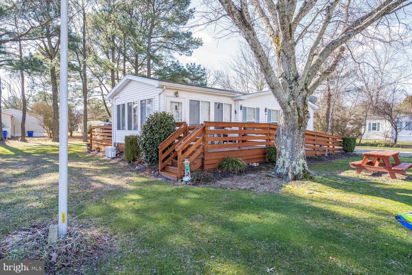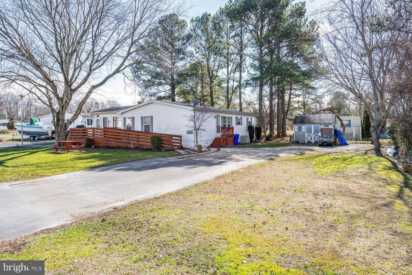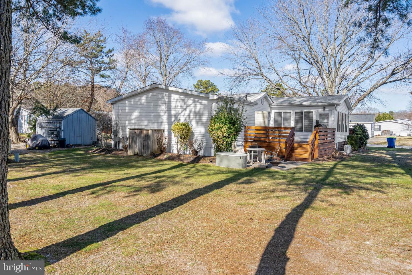34168 Feather Rock Ln #58907, Millsboro, De 19966
3 Bed
2 Bath
Request Listing Info
This charming 3 Bedroom, 2 Bathroom double wide home is sited on a level lot with mature landscaping, trees and a deck for entertaining. The home is light and bright, and features a bonus room that was added for extra living space and includes a mini-split unit for heating/cooling. The kitchen has ample cabinet and counter space and is separated from the living room by built-in cabinets for plentiful storage. LVP flooring, carpeting, ceiling fans and an entry ramp are just some of the highlights of this wonderful home. The primary suite includes a bathroom with soaking tub, tile flooring and stall shower. Pot-Nets Bayside offers a plethora of seasonal activities to keep you engaged, such as free concerts on the beach every Saturday, weekly movie nights on the beach, or water aerobics, pickleball, and bocce ball sessions. As part of one of six water-privileged communities, Pot-Nets Bayside provides exclusive access to private beaches, crabbing and fishing piers, boat slips, and nearly five miles of community beaches. Residents can take advantage of five community swimming pools, two of which are located in Bayside, as well as a secluded beach, fishing pier, playgrounds, walking trails, and 24-hour security. For water enthusiasts, the Rehoboth Bay and the Indian River Bay are easily accessible, with two boat launches available in Bayside. Whether you're into fishing, boating, or water sports, this community caters to your every need. Come home to Pot-Nets Bayside, where the perfect blend of coastal living and a vibrant community awaits you.
Essentials
MLS Number
Desu2055756
Community
Potnets Bayside
List Price
$206,900
Bedrooms
3
Full Baths
2
Standard Status
Active
Waterfront
N
Location
Address
34168 Feather Rock Ln #58907, Millsboro, De
Lot Features
Front Yard, level, rear Yard, partly Wooded
Interior
Heating
Forced Air, other
Heating Fuel
Propane - Leased
Cooling
Central A/c, ductless/mini-split
Hot Water
Electric
Fireplace
N
Interior Features
- Dining Area
- Family Room Off Kitchen
- Built-Ins
- Carpet
- Ceiling Fan(s)
- Floor Plan - Open
- Entry Level Bedroom
- Soaking Tub
- Stall Shower
- Tub Shower
Appliances
- Dishwasher
- Disposal
- Dryer
- Icemaker
- Refrigerator
- Microwave
- Oven/Range - Electric
- Washer
- Water Heater
Additional Information
Square Footage
1232
Acres
319.36
Year Built
2005
New Construction
N
Property Type
Residential
County
Sussex
Lot Size Dimensions
0.00 X 0.00
School District
Indian River
Sussex DE Quadrants
Between Rt 1 & 113
Listing courtesy of Compass.
