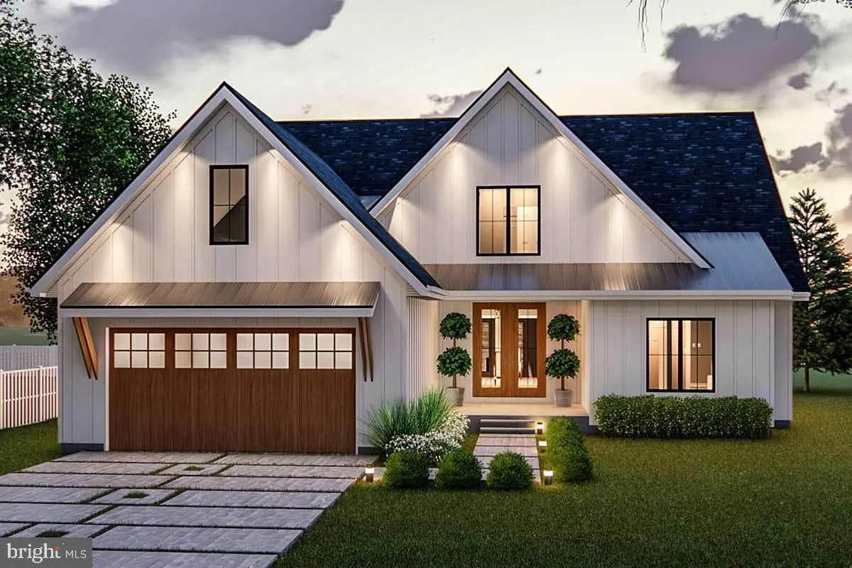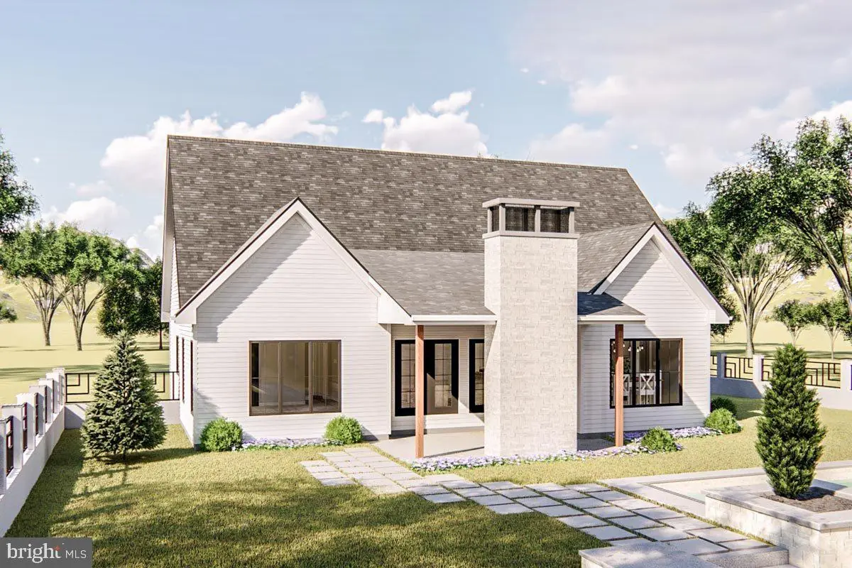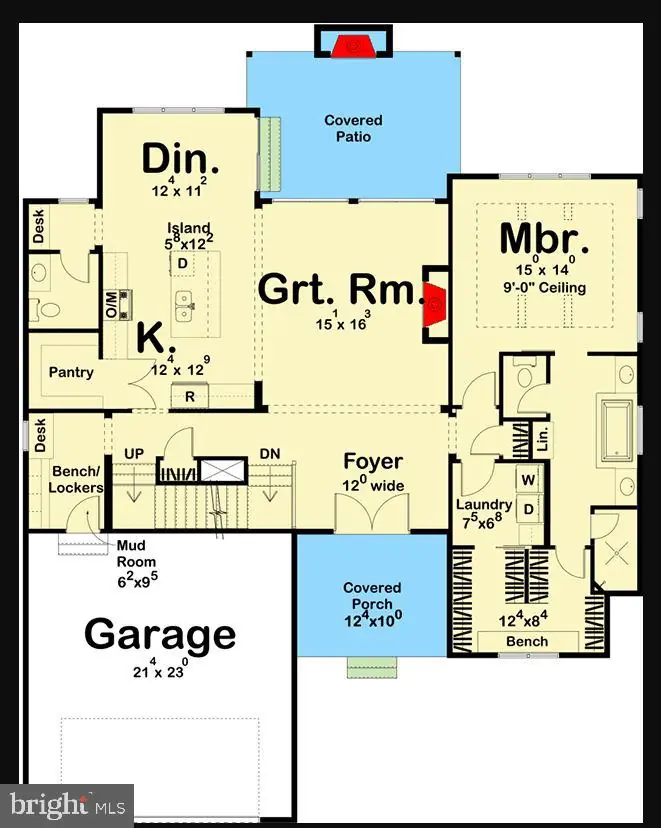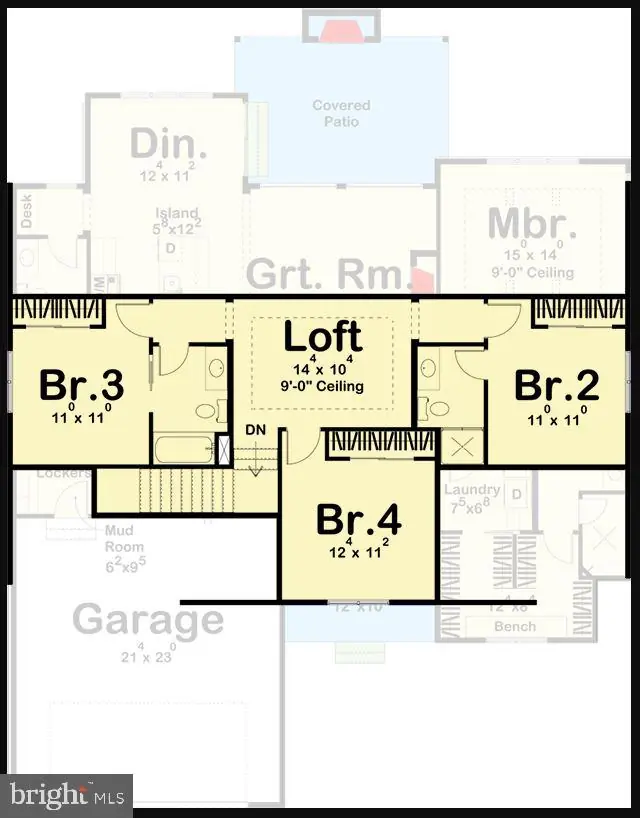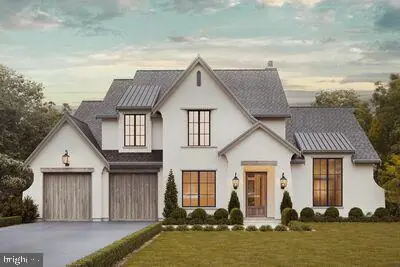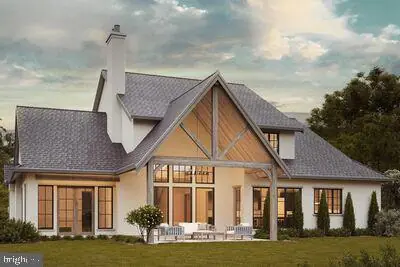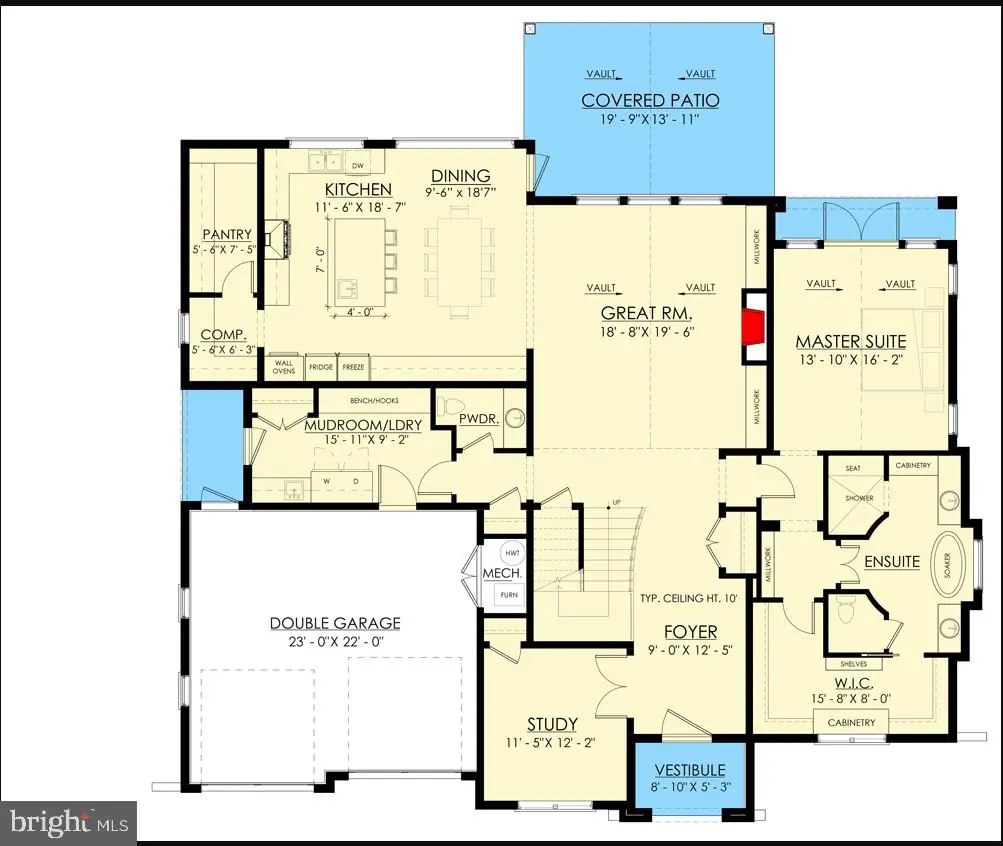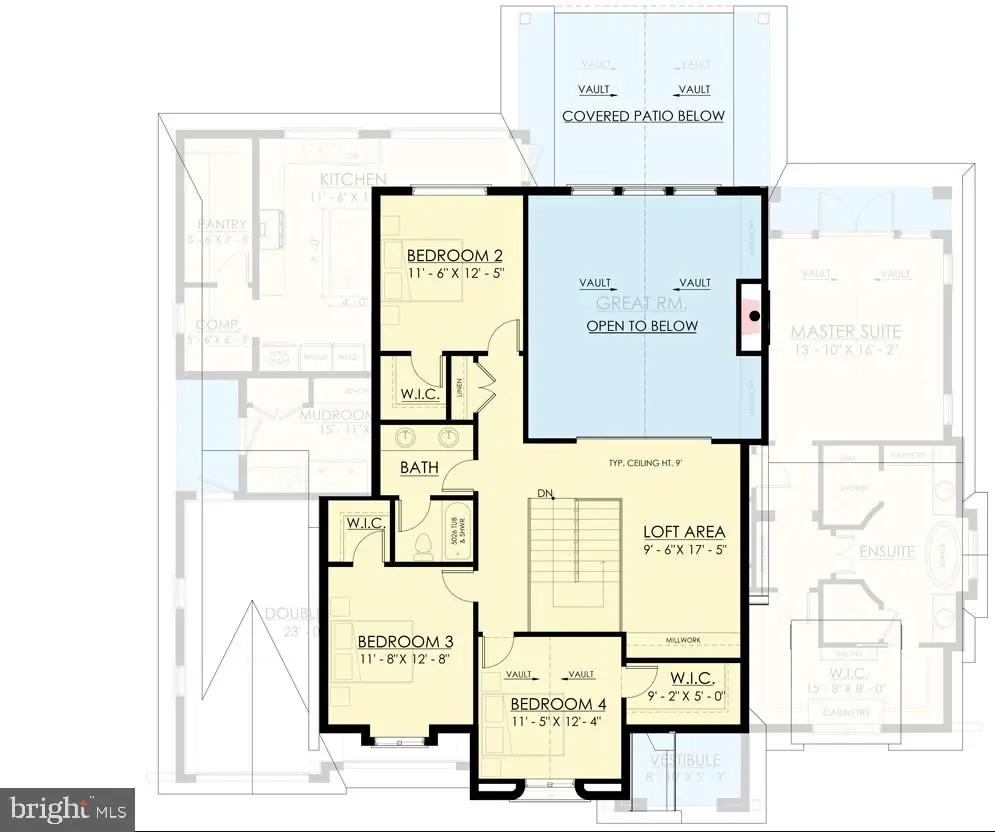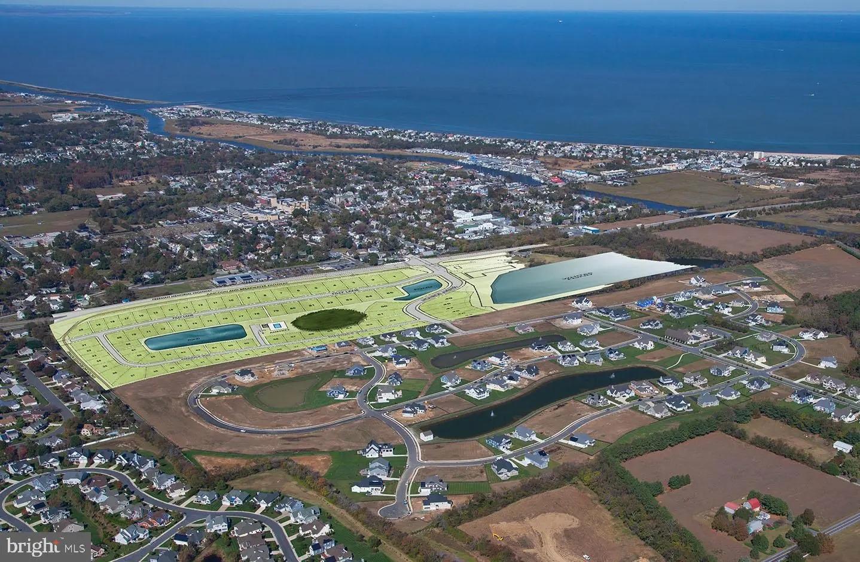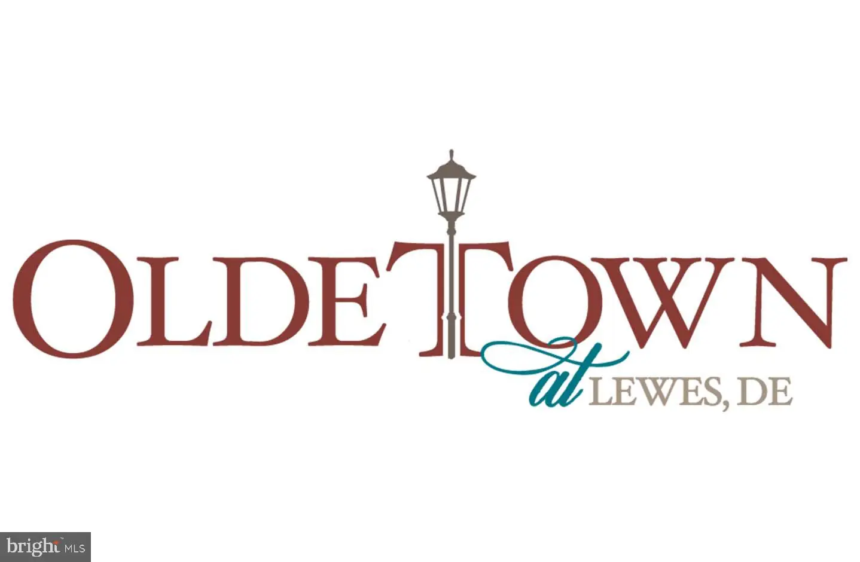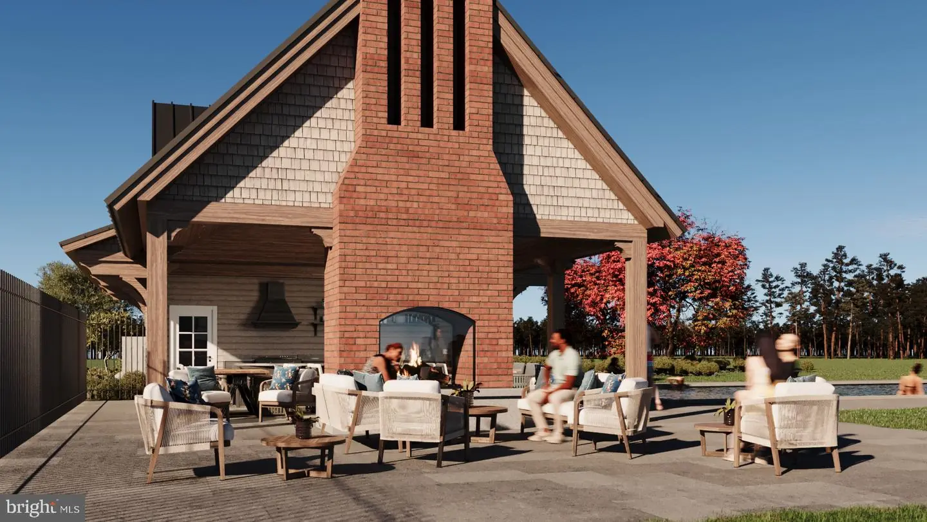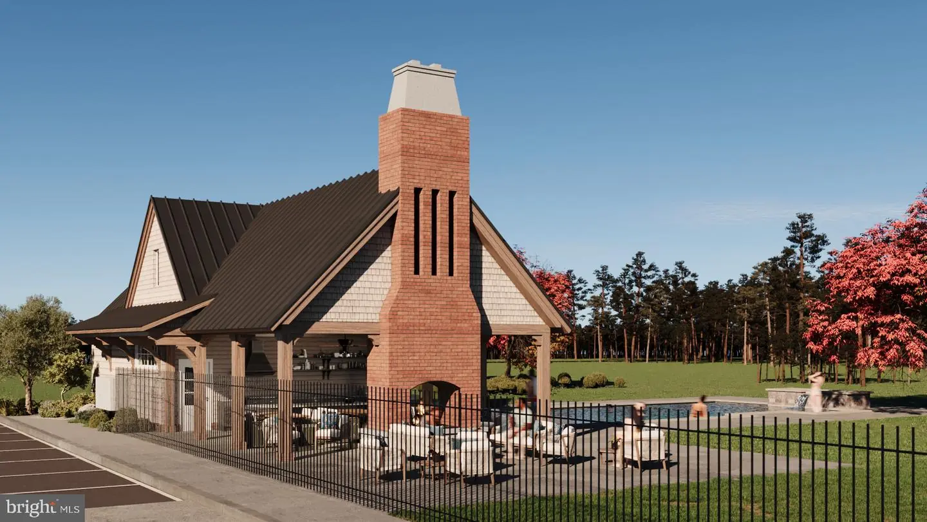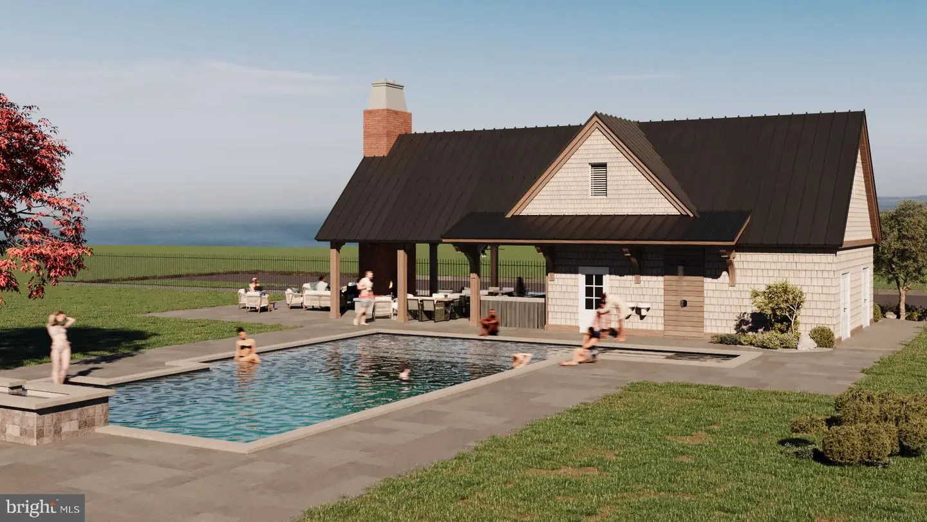77 Filly Ln, Lewes, De 19958
4 Bed
3 Bath
1 Hf. Bath
Request Listing Info
LOT + HOME PACKAGE IN OLDE TOWN! A new construction opportunity awaits you in the newest community in Lewes, Delaware: Olde Town at Lewes. Home to be custom designed to your specifications by local custom builder. The potential plans include an open-concept floorplan designed for easy living and wonderful entertaining! The approximately 2,452 square feet of living space will include 4 bedrooms, 3 ½ baths, screened porch, and a full unfinished basement, which is Option 1. Since the buyer has the ability to choose from the proposed home design (similar to the photo!) or BUILD A COMPLETELY CUSTOM-DESIGNED HOME TO THEIR SPECIFICATIONS, the price is subject to change based on the buyer’s final selections. There are two models being showcased in this listing. The base price for Option 1 is $1,495,000, the base price for Option 2 is $1,795,000.
Olde Town at Lewes is a community of 85 homesites, conveniently located within the city limits of Lewes with direct access to the 16-mile Junction and Breakwater Trail for biking and hiking. Featuring a community pool with pool house and walking trails, close proximity to local schools, Cape Henlopen State Park and amazing downtown restaurants and shopping, Olde Town at Lewes is a great place to live a relaxing coastal lifestyle. Don't miss your chance to purchase in the newest sought-after community in Downtown Lewes!
Seller is a licensed Real Estate Agent in the State of DE.
Essentials
MLS Number
Desu2046012
Community
Olde Town
List Price
$1,495,000
Bedrooms
4
Full Baths
3
Half Baths
1
Standard Status
Active
Waterfront
N
Location
Address
77 Filly Ln, Lewes, De
Interior
Heating
Forced Air
Heating Fuel
Natural Gas
Cooling
Central A/c
Hot Water
Natural Gas
Flooring
Carpet, ceramic Tile, hardwood
Basement Type
Unfinished
Interior Features
- Combination Kitchen/Dining
- Entry Level Bedroom
- Family Room Off Kitchen
- Floor Plan - Open
- Kitchen - Gourmet
- Kitchen - Island
- Primary Bath(s)
- Recessed Lighting
- Soaking Tub
- Stall Shower
Appliances
- Built-In Microwave
- Built-In Range
- Dishwasher
- Disposal
- Exhaust Fan
- Refrigerator
- Washer/Dryer Hookups Only
Additional Information
High School
Cape Henlopen
Middle School
Beacon
Square Footage
2452
Acres
0.23
New Construction
Y
Property Type
Residential
County
Sussex
Lot Size Dimensions
75x135
School District
Cape Henlopen
Sussex DE Quadrants
East Of Rt 1
Listing courtesy of Jack Lingo - Lewes.
