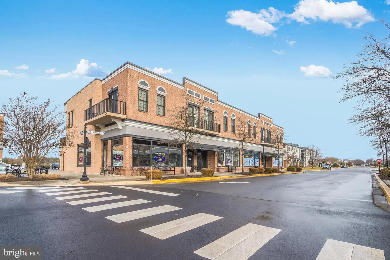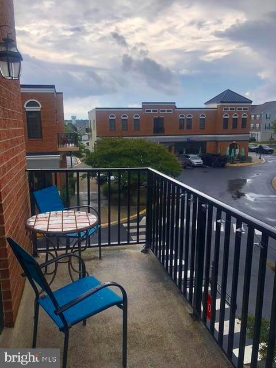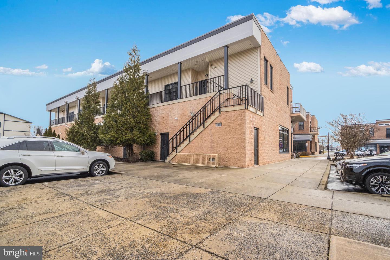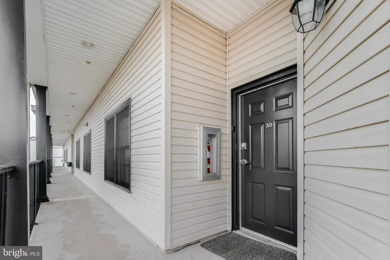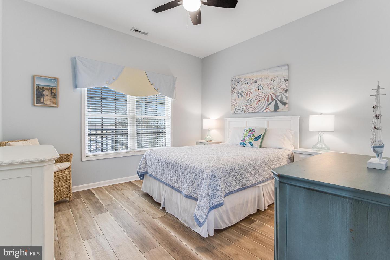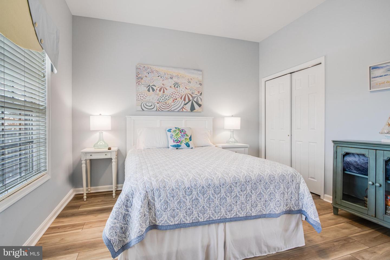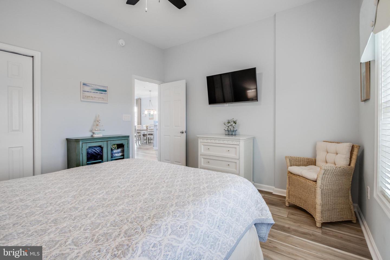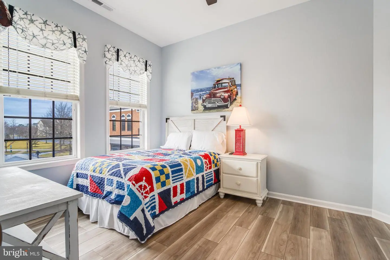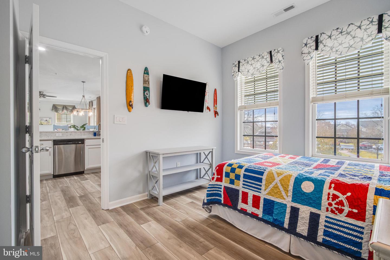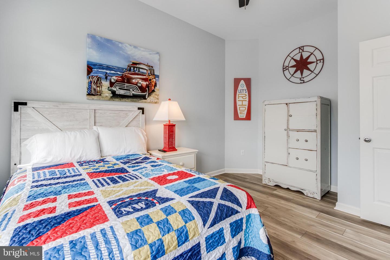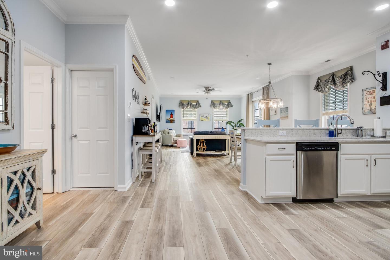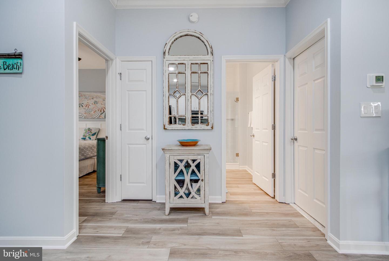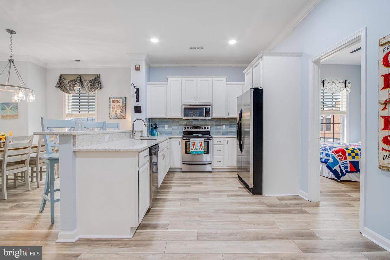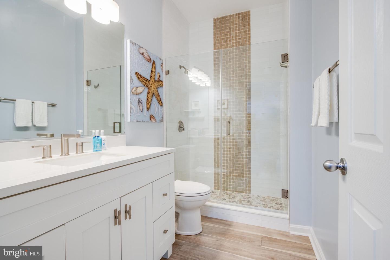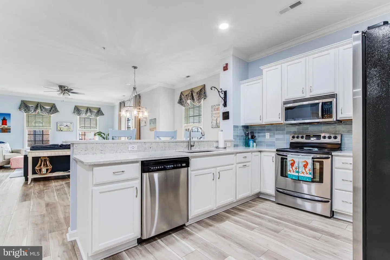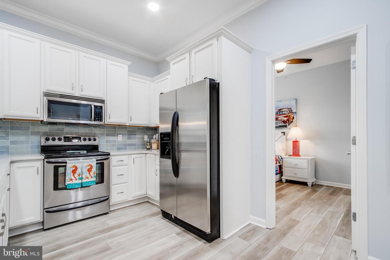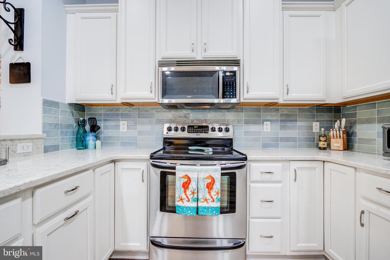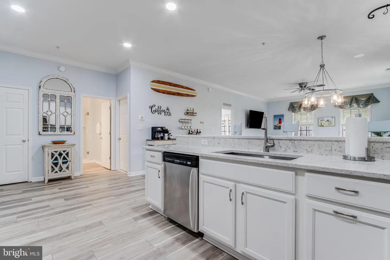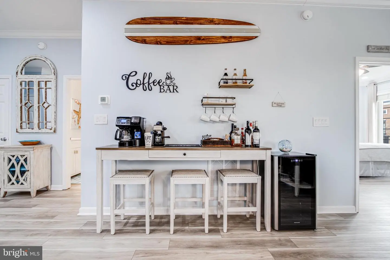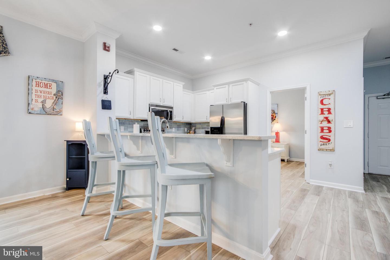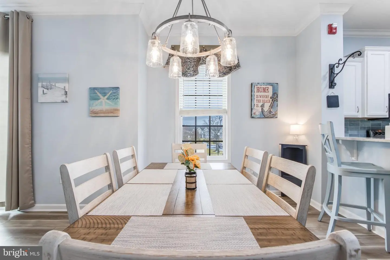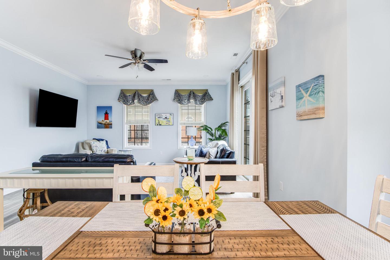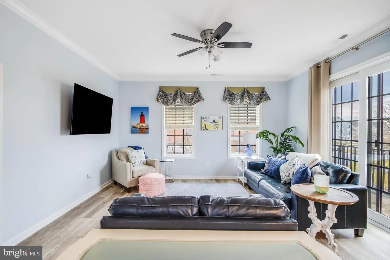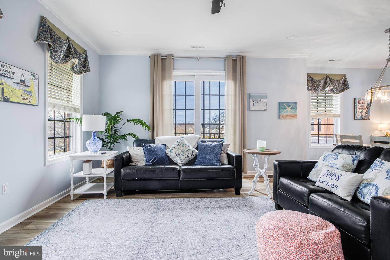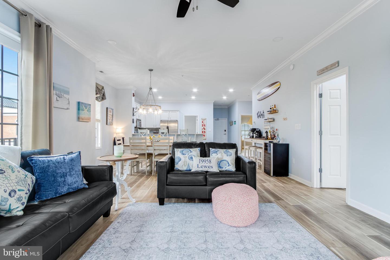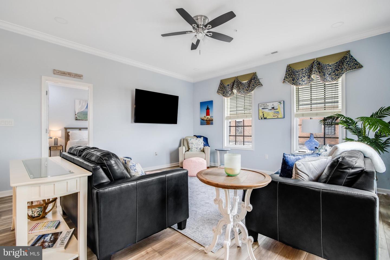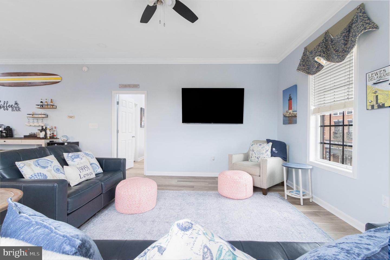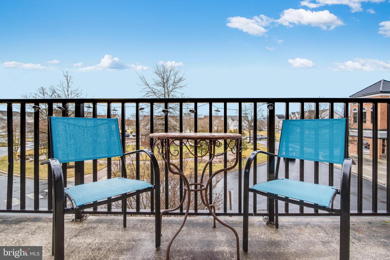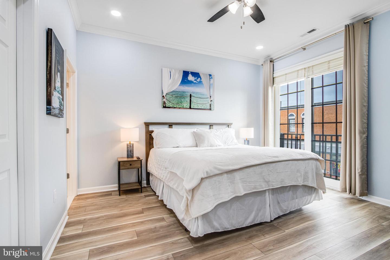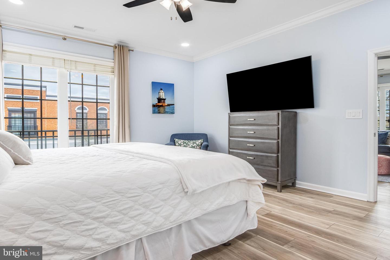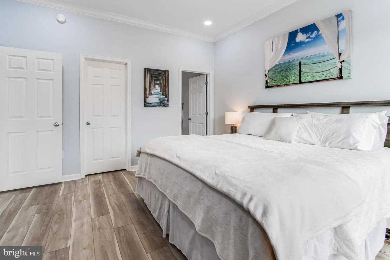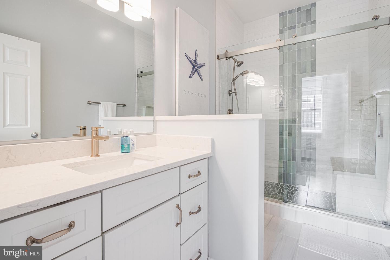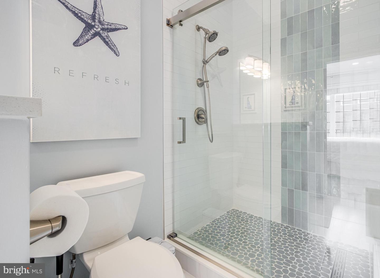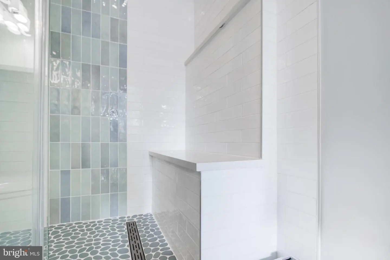33323 E Chesapeake St #30, Lewes, De 19958
3 Bed
2 Bath
Request Listing Info
Welcome to luxurious living at Villages of Five Points! This meticulously renovated turnkey end unit, boasting high-end finishes, is a gem that promises both comfort and investment potential.
Step into a fully furnished haven, thoughtfully designed and renovated in 2023. From the upgraded appliances and premium mattresses to the stylish linens and fully stocked kitchen, every detail has been carefully curated. With three TVs, a den, and a spacious open floor plan, this 3-bedroom condo is the perfect blend of elegance and functionality all in the heart of the community.
Generating over $28,000 per year in rental income, this property is not just a home; it's a fantastic investment opportunity. The prime location in the Villages of Five Points adds to its allure. Conveniently situated just minutes away from beautiful beaches and steps from Weis Supermarket, Spa, CVS, and popular restaurants like La Baguette French Bakery, Fish On and Arenas.
But the perks don't end there. The community offers a plethora of amenities, including two outdoor pools, multiple tennis courts, bus stops and access to the scenic Breakwater Trail. The strategic location east of Route 1, near the bike path, ensures easy access to the vibrant Downtown Villages of Five Points.
Use as your 2nd home or primary residence, or take over the current rentals in place and relish the lifestyle this property affords. The ideal blend of comfort, convenience, and investment potential. Seize this fantastic opportunity and make the Villages of Five Points your new home!
Essentials
MLS Number
Desu2054520
Community
Villages Of Five Points-west
List Price
$495,000
Bedrooms
3
Full Baths
2
Standard Status
Active
Waterfront
N
Location
Address
33323 E Chesapeake St #30, Lewes, De
Interior
Heating
Heat Pump(s)
Heating Fuel
Electric
Cooling
Heat Pump(s)
Hot Water
Electric
Fireplace
N
Flooring
Luxury Vinyl Plank
Interior Features
- Breakfast Area
- Ceiling Fan(s)
- Crown Moldings
- Dining Area
- Floor Plan - Open
- Flat
- Pantry
- Primary Bath(s)
- Recessed Lighting
- Sprinkler System
- Stall Shower
- Upgraded Countertops
- Walk-in Closet(s)
- Window Treatments
Appliances
- Dishwasher
- Disposal
- Dryer
- Microwave
- Oven/Range - Electric
- Refrigerator
- Stainless Steel Appliances
- Washer
- Water Heater
Additional Information
High School
Cape Henlopen
Square Footage
1457
Year Built
2005
New Construction
N
Property Type
Residential
County
Sussex
Lot Size Dimensions
0.00 X 0.00
School District
Cape Henlopen
Sussex DE Quadrants
East Of Rt 1
Listing courtesy of Coldwell Banker Premier - Lewes.
