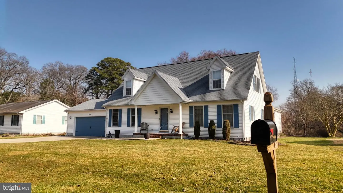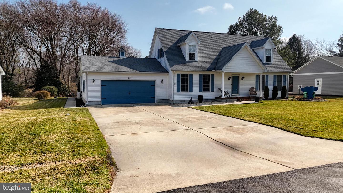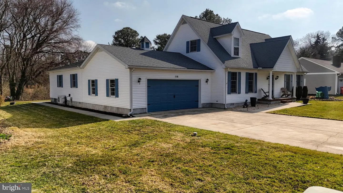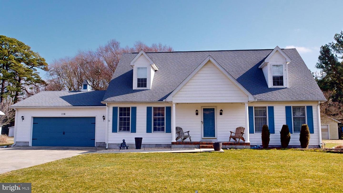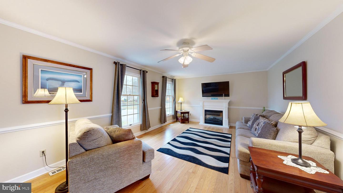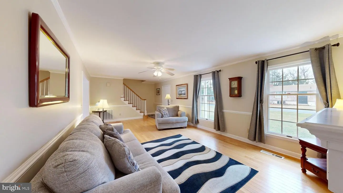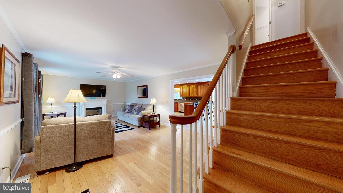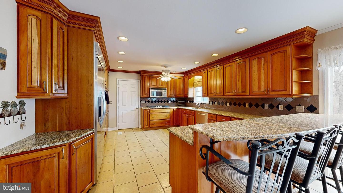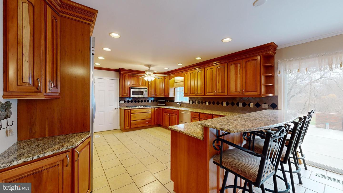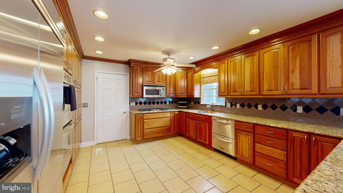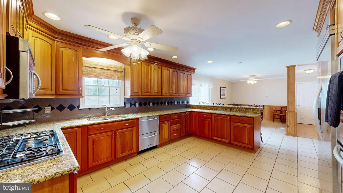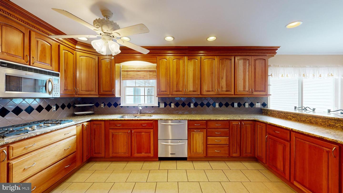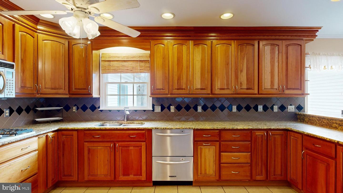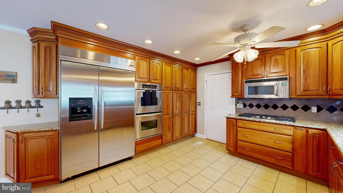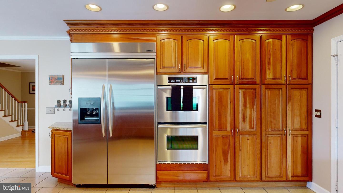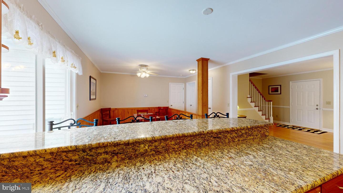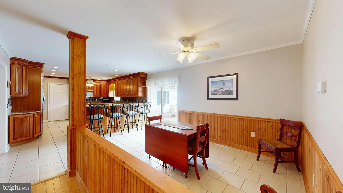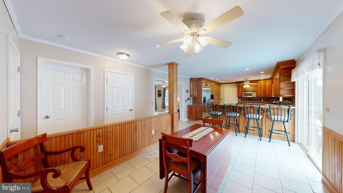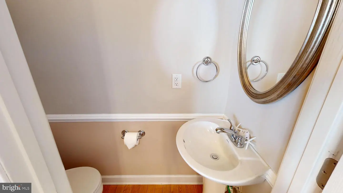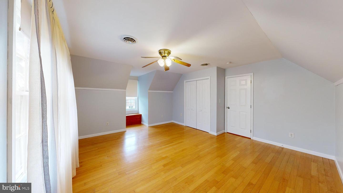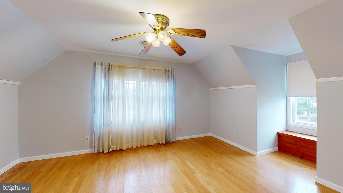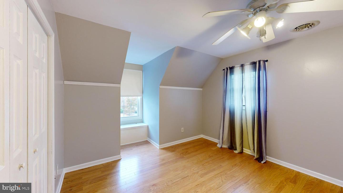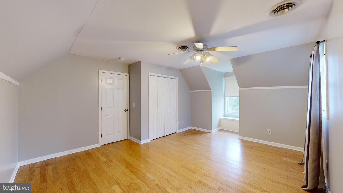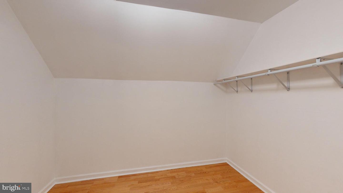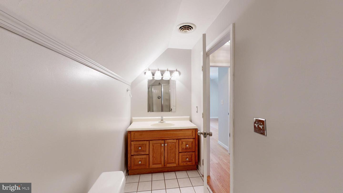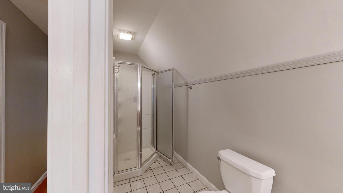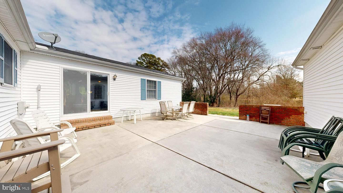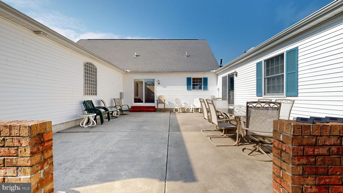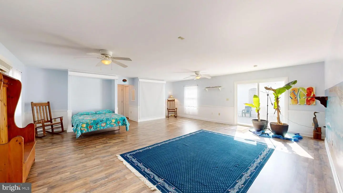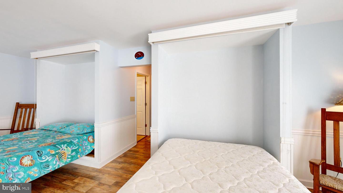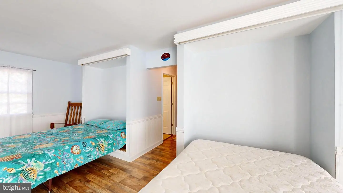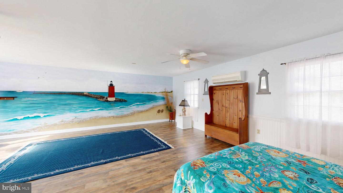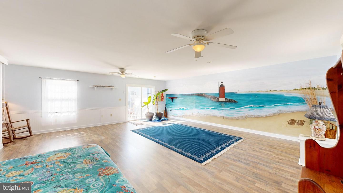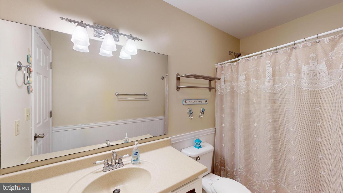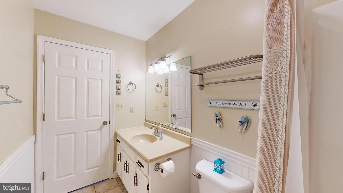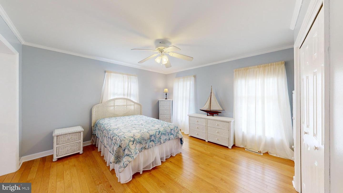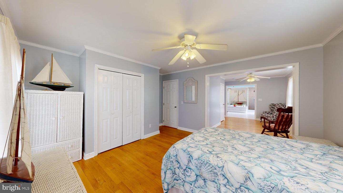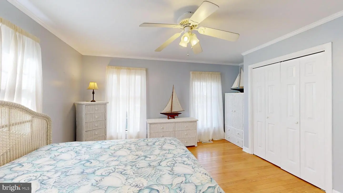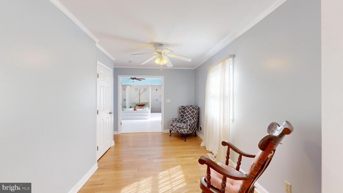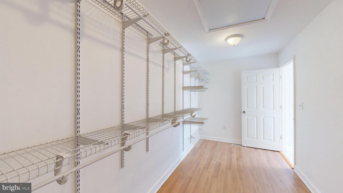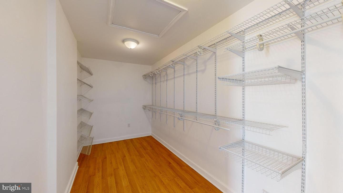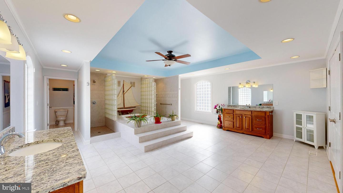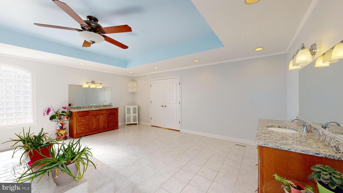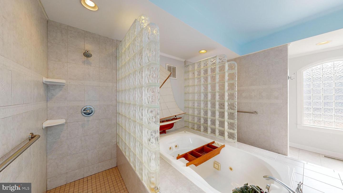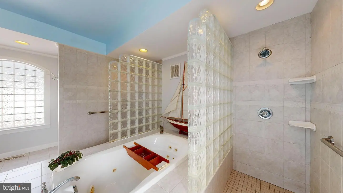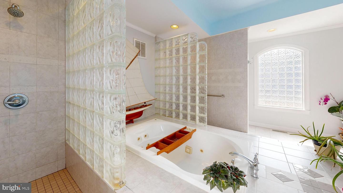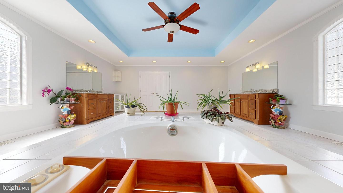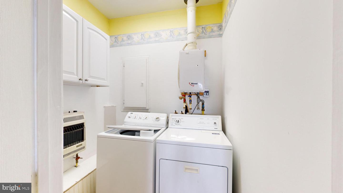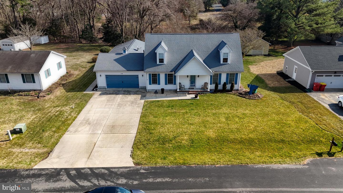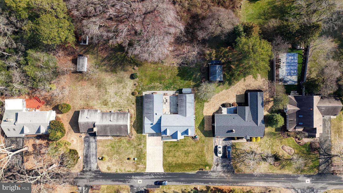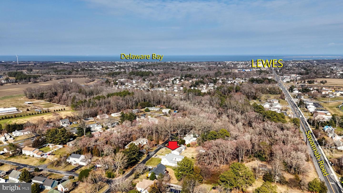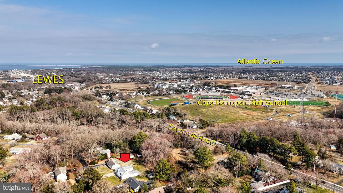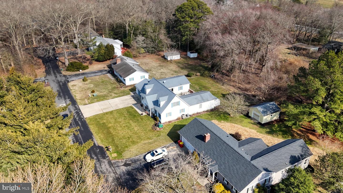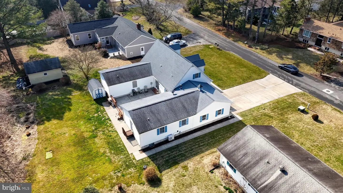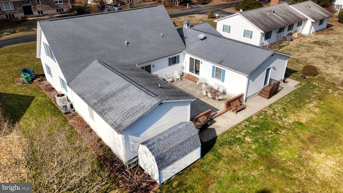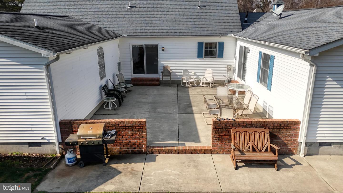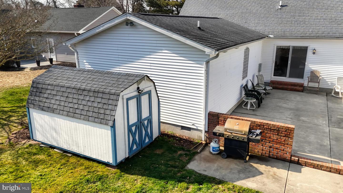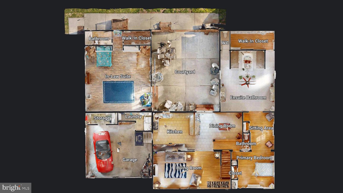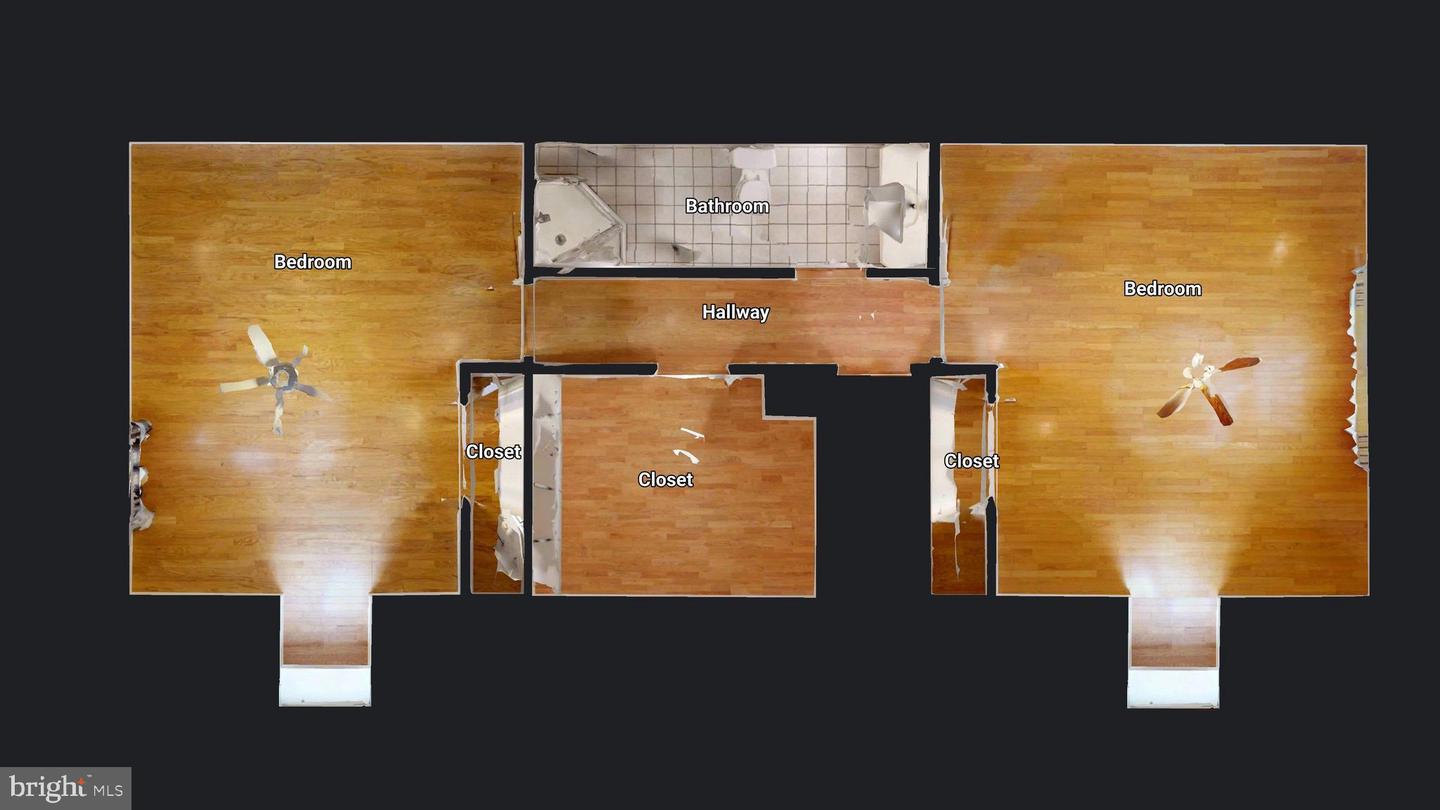116 E Wild Rabbit Run, Lewes, De 19958
4 Bed
3 Bath
1 Hf. Bath
Request Listing Info
Welcome to 116 Wild Rabbit Run in the coveted Covey Creek neighborhood of Lewes, just minutes away from the breathtaking beaches and serene bays that define the Delaware coast. This expansive Cape Cod home offers the perfect blend of comfort, elegance, and coastal living, making it an ideal choice as either a primary residence or a beach retreat. Step inside this meticulously kept residence to discover the timeless beauty of hardwood floors and ceramic tile gracing every room, creating an inviting atmosphere throughout. With 4 bedrooms and 3 1/2 baths, including a main floor bedroom for added convenience, this home provides ample space for family and guests alike. One of the highlights of this property is the charming guest house, complete with a full bath and Murphy beds, offering a private sanctuary for visitors or additional living space as needed. Indulge in relaxation in the spacious primary suite, featuring a luxurious bathroom with dual tiled showers, Jacuzzi tub, and walk-in closets, providing the ultimate retreat after a day of sun and sand. The heart of the home lies in the well-appointed kitchen, boasting cherry cabinets, granite countertops, tile backsplash, Peninsula island, and modern Stainless steel appliances, making it a chef's delight and a focal point for gatherings and culinary creations. Outside, a concrete pad and attached garage offer convenience and versatility for parking and storage needs. Don't miss your chance to own this exceptional property in one of Lewes's most desirable neighborhoods, offering the perfect blend of coastal charm and modern comfort. Schedule your showing today!
Essentials
MLS Number
Desu2056690
Community
Covey Creek
List Price
$714,900
Bedrooms
4
Full Baths
3
Half Baths
1
Standard Status
Active
Waterfront
N
Location
Address
116 E Wild Rabbit Run, Lewes, De
Interior
Heating
Heat Pump - Electric Backup
Heating Fuel
Electric
Cooling
Central A/c
Hot Water
Propane
Fireplace
N
Flooring
Hardwood, ceramic Tile
Interior Features
- Ceiling Fan(s)
- Combination Kitchen/Dining
- Kitchen - Eat-In
- Pantry
- Wainscotting
- Walk-in Closet(s)
- WhirlPool/HotTub
- Wood Floors
- Upgraded Countertops
- Entry Level Bedroom
- Chair Railings
Appliances
- Stainless Steel Appliances
- Oven - Double
- Microwave
- Dishwasher
- Dryer - Electric
- Oven/Range - Gas
- Washer
- Water Heater - Tankless
Additional Information
Square Footage
3124
Acres
0.23
Year Built
1990
New Construction
N
Property Type
Residential
County
Sussex
Lot Size Dimensions
97.00 X 107.00
School District
Cape Henlopen
Sussex DE Quadrants
East Of Rt 1
Listing courtesy of Long & Foster Real Estate, Inc..
