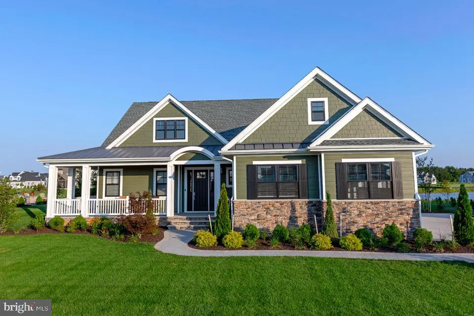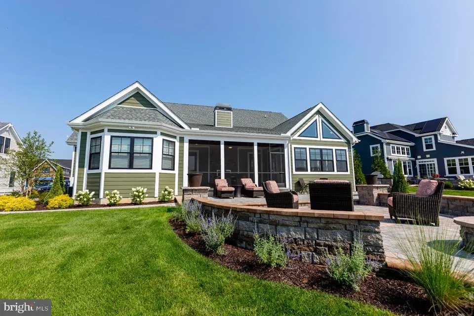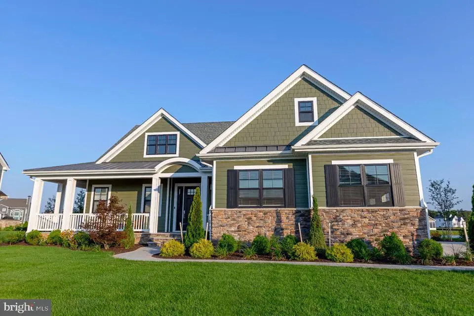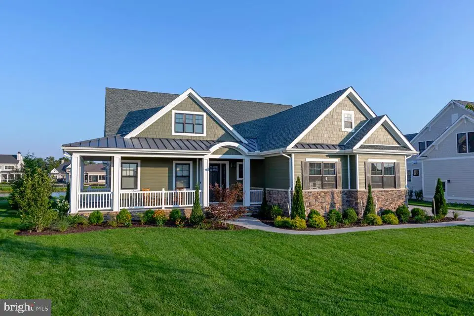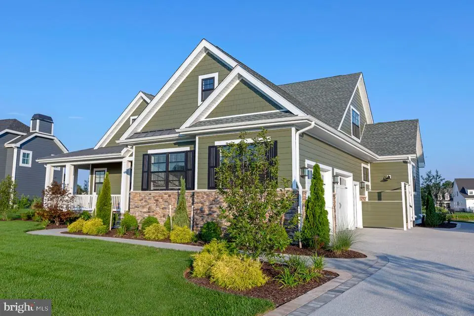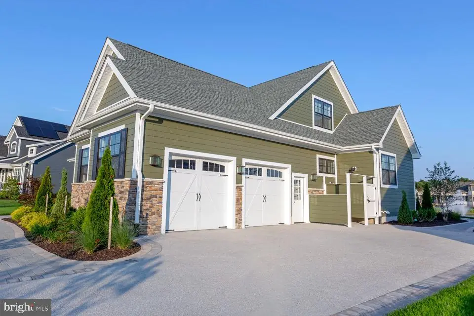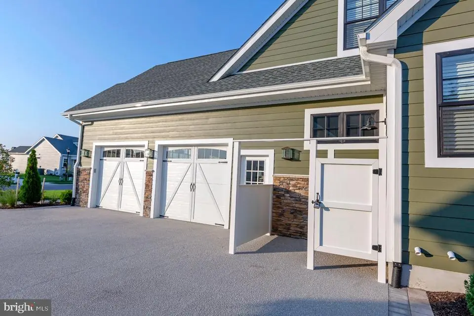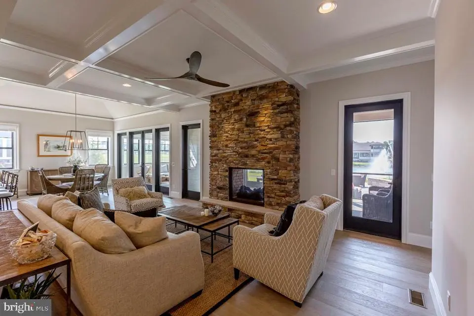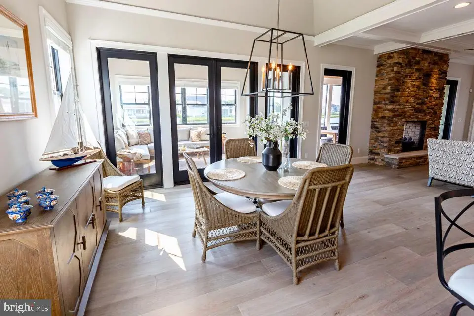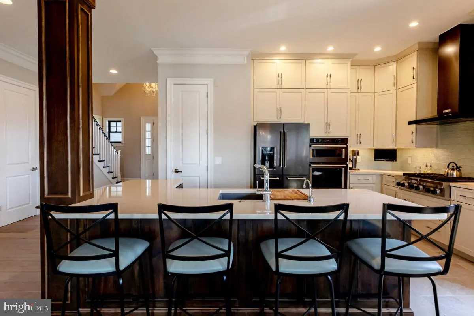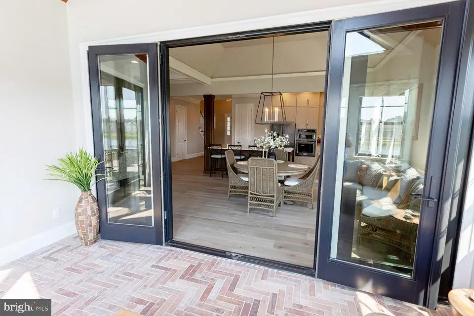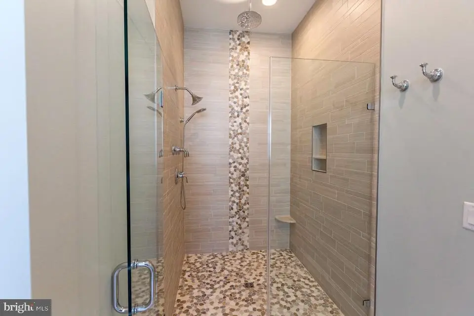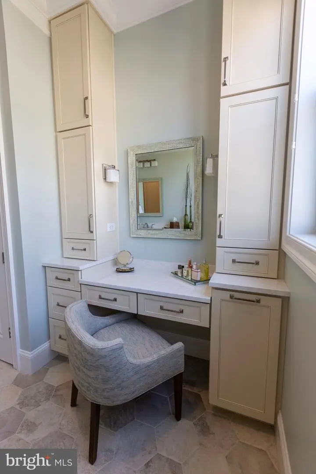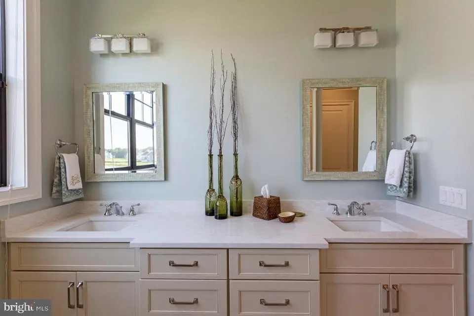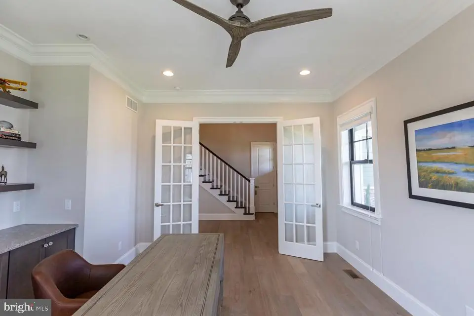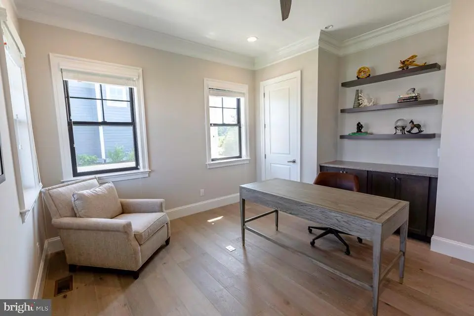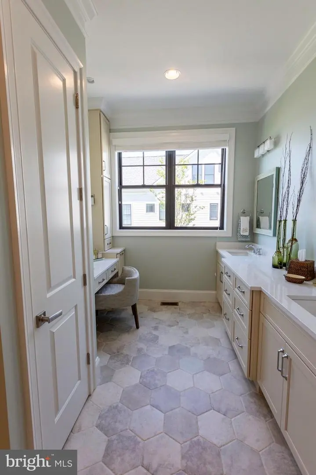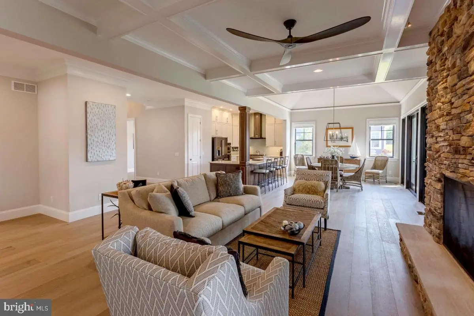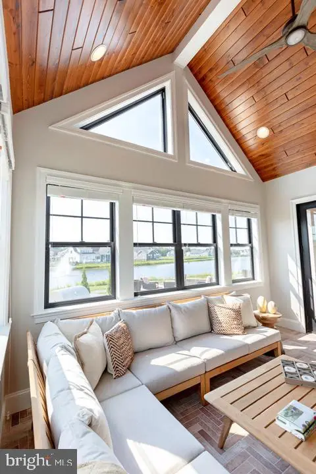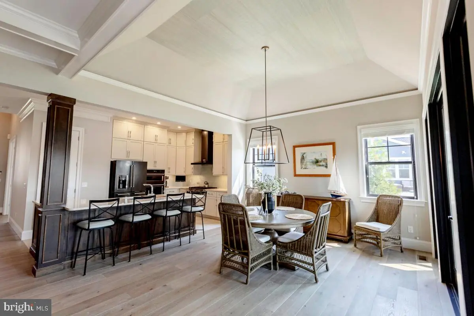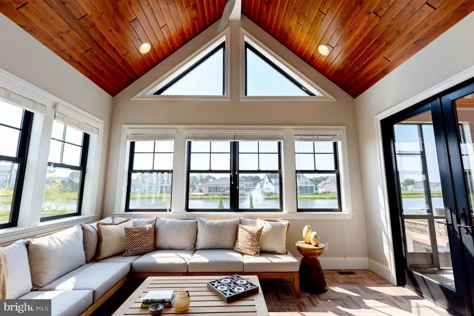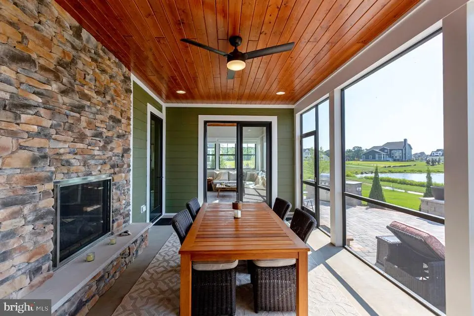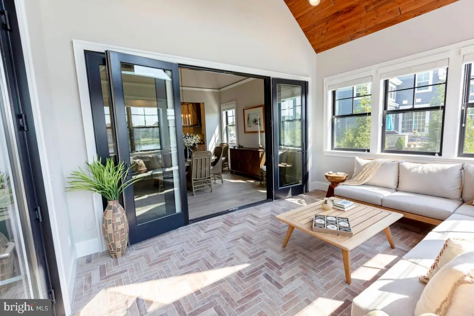504 Raven Cir, Camden Wyoming, De 19934
4 Bed
3 Bath
1 Hf. Bath
Request Listing Info
Special opportunity to completely customize your home on this large golf course lot in Village of Wild Quail. Presented here is just an example of what Garrison Homes can bring to life for you. This stunning contemporary home boasts over 3,000 square feet and designed for main-floor living. First-floor highlights include a home office (or 4th bedroom), large foyer, open kitchen, dining room, great room, and master suite. The master suite is tucked away beside the laundry room and provides a large en suite bathroom. The great room has a coffered ceiling as well as a stone fireplace looking onto the screened porch. Connected to the screened porch is the one of the most popular rooms in the home – the sunroom. This space offers numerous windows and vaulted ceiling. It also offers both wonderful views of the massive backyard and golf course. The second floor includes two guest bedrooms (each of which provides an en suite bathroom) and a loft area. Downstairs, there is a full conditioned basement. This magnificent home effortlessly merges contemporary sensibility with warm coastal elegance. For nearly 20 years, Garrison Homes has offered its clients a unique level of individual attention and involvement in order to ensure that each custom home building project is completed according to the highest possible standard. Clients enjoy nearly unlimited access to the building team throughout the design, construction, and delivery stages of their custom home. *PHOTOS AND PLANS ARE OF A SIMILAR HOME. No home is built on site. Build this home or fully customize to your style and budget.*
Essentials
MLS Number
Dekt2023316
Community
Villageatwildquail
List Price
$995,000
Bedrooms
4
Full Baths
3
Half Baths
1
Standard Status
Active
Waterfront
N
Location
Address
504 Raven Cir, Camden Wyoming, De
Interior
Heating
Forced Air
Heating Fuel
Natural Gas
Cooling
Central A/c
Hot Water
Natural Gas, tankless
Basement Type
Poured Concrete, unfinished
Interior Features
Appliances
Additional Information
Square Footage
3180
Year Built
0
New Construction
Y
Property Type
Residential
County
Kent
School District
Caesar Rodney
Listing courtesy of Burns & Ellis Realtors.
