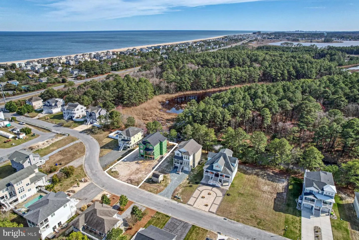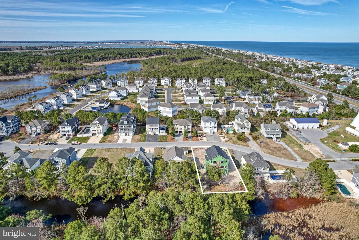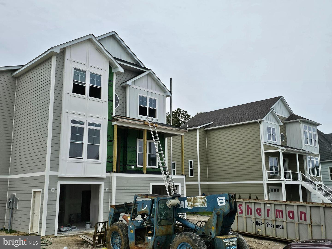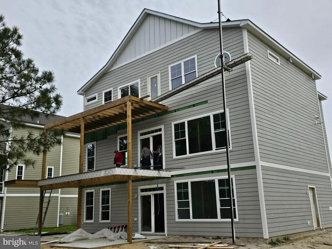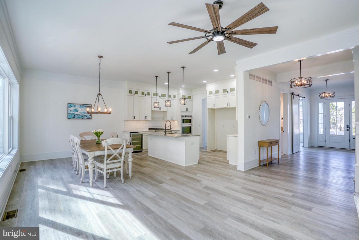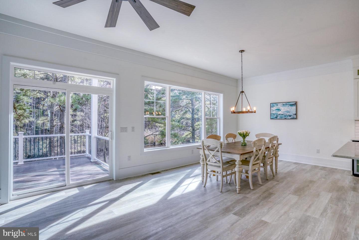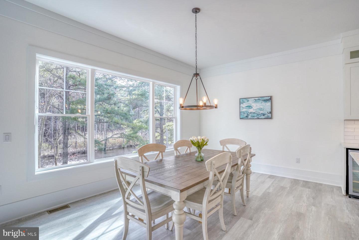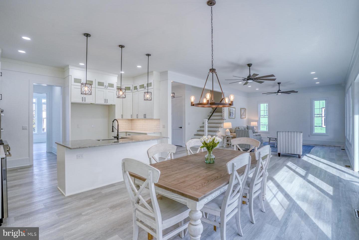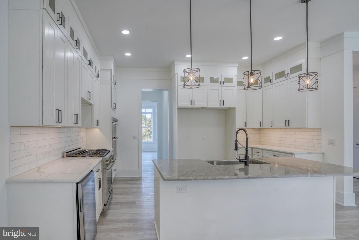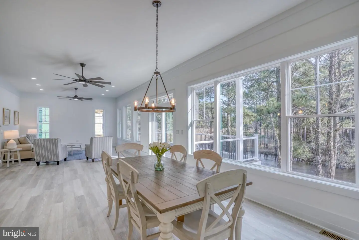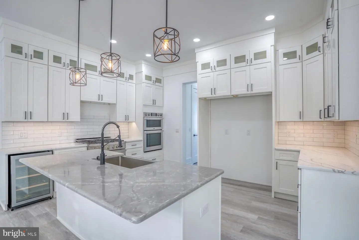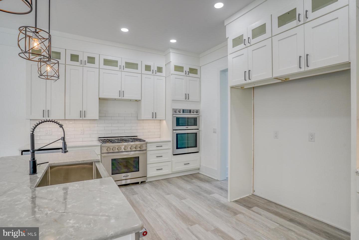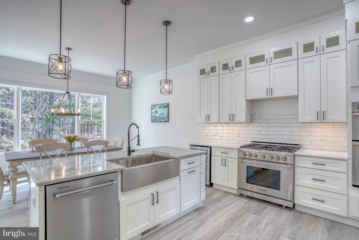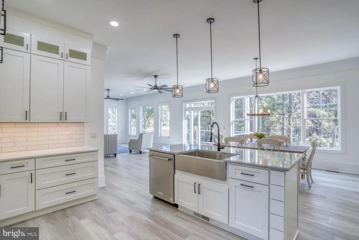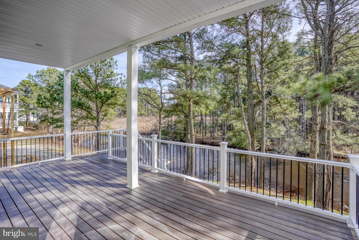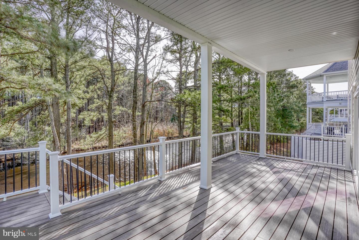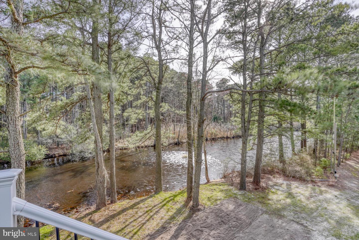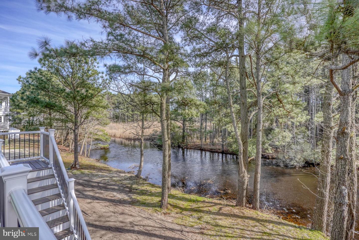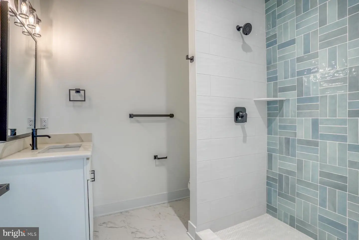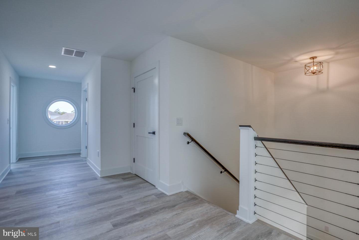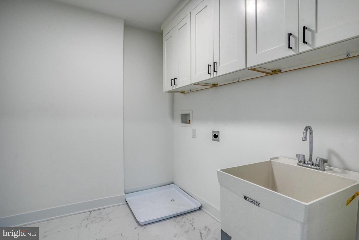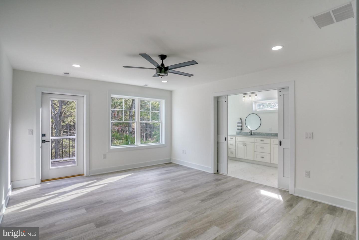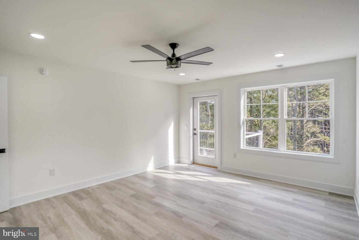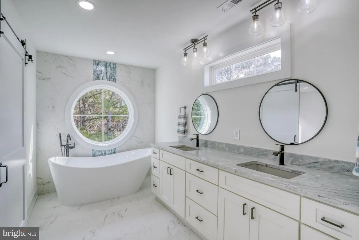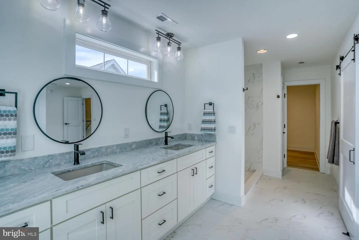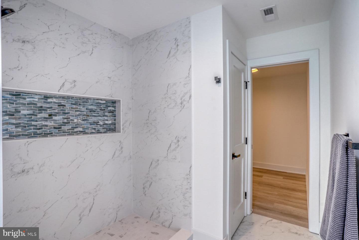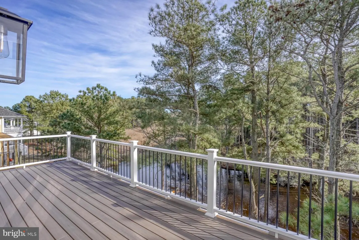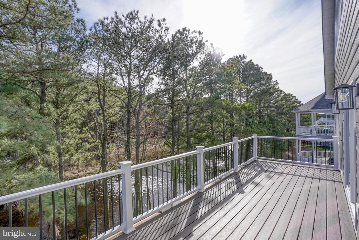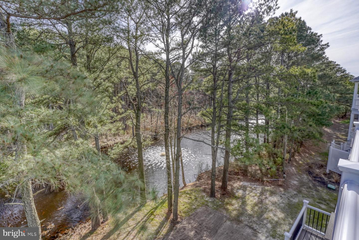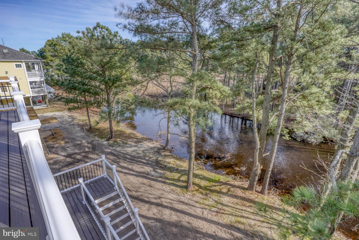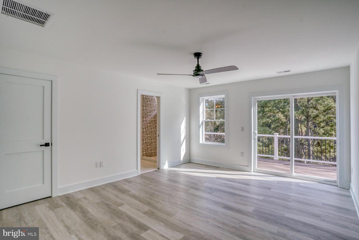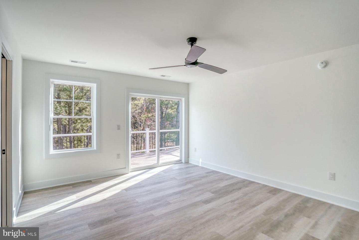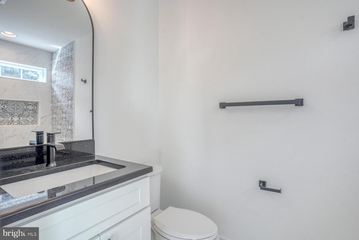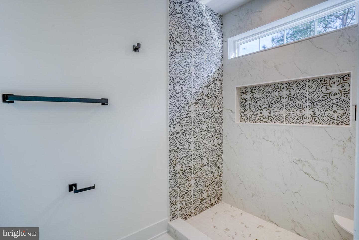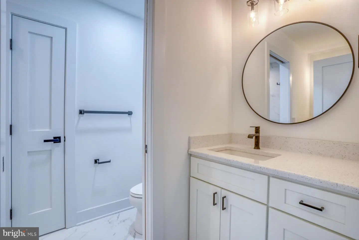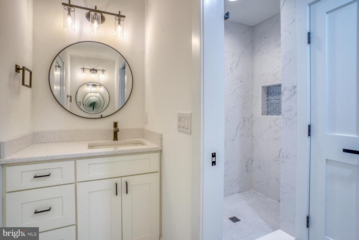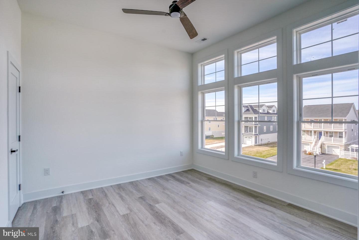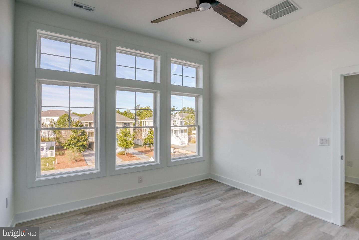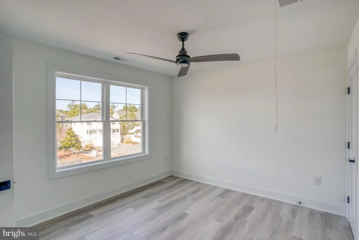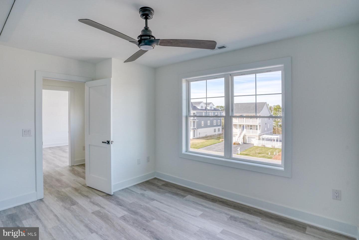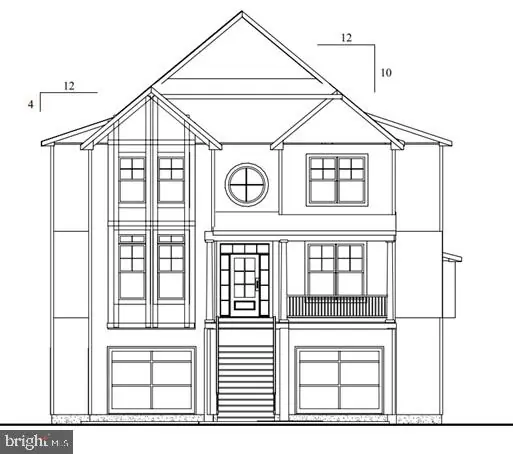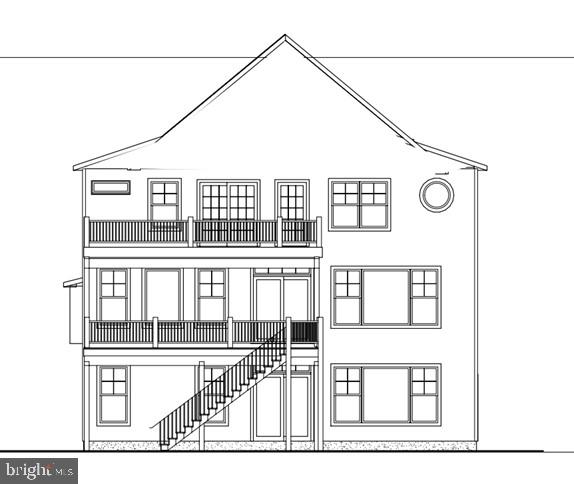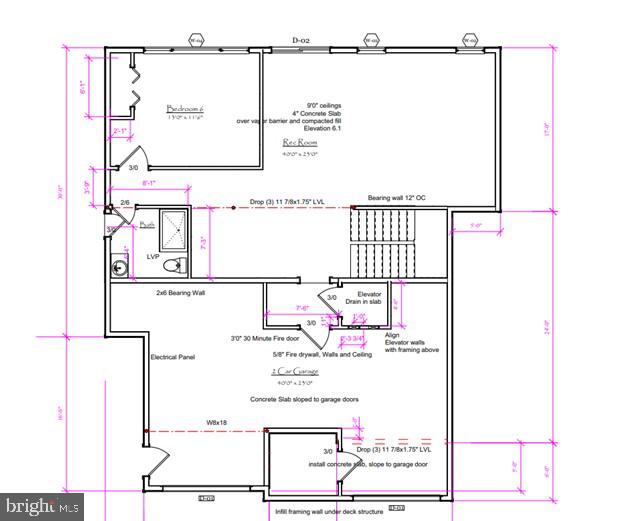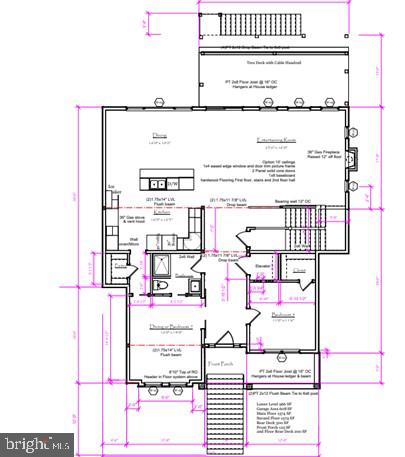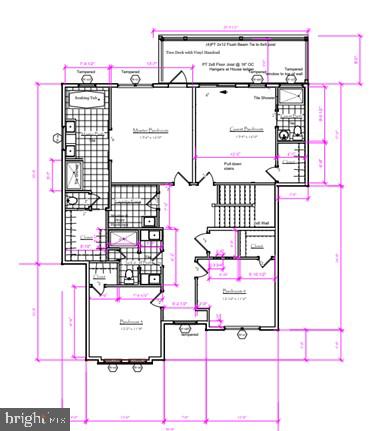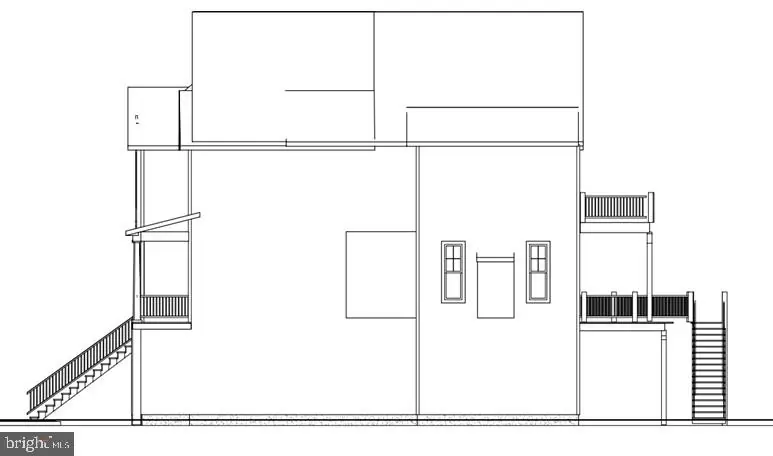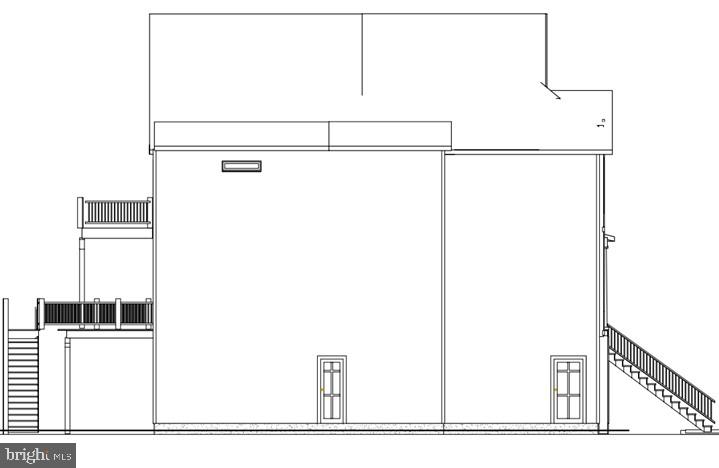39617 Water Works Ct, Bethany Beach, De 19930
7 Bed
5 Bath
Request Listing Info
Welcome to the Sanctuary in Bethany Beach! Enjoy a large 1/4-acre private lot backing to Fresh Pond State Park, pond, and wetlands! New construction energy efficient custom home will be ready mid summer 2024! Home to include an inground pool, elevator, gourmet kitchen, open floor plan with luxury vinyl plank flooring, custom tile bathrooms, solid core doors, 10-foot ceilings on main level, recessed lights, ceiling fans, wired for surround sound, & more! Act quickly and you can still make some of your own selections. Great rental potential for this 7 bedroom home with pool - rental projections $140,000 per year. Home features 4,114 square feet heated, 608 square feet of garage space, and 625 feet of deck space! Total square footage of 5,347 square feet. The main levels features an open concept floor plan with gourmet kitchen, pantry, dining area, and large great room with fireplace leading out to trex deck overlooking the water. Main level also features a full bathroom and two bedrooms. One of the bedrooms can be a formal dining room or office if you prefer. The top-level features two owners' suites with beautiful custom tile bathrooms and access to deck, two more bedrooms that share a hall bathroom, and laundry room. First level features an oversized two car garage, full bathroom with door out to pool, bedroom, and large family room. The family room also has room to add an additional bedroom and have a smaller family room. Potential for an 8-bedroom home which is hard to find at the beach! Convenient to Bethany Beaches, State Park Beaches, Fresh Pond State Park, restaurants, golf course, walking & biking trails, & more! Take the video tour!
Essentials
MLS Number
Desu2059724
Community
Sanctuary
List Price
$1,895,000
Bedrooms
7
Full Baths
5
Standard Status
Active
Waterfront
Y
Location
Address
39617 Water Works Ct, Bethany Beach, De
Lot Features
Backs - Parkland, backs To Trees, landscaping, pond
Interior
Heating
Heat Pump(s)
Heating Fuel
Electric
Cooling
Central A/c
Hot Water
Propane, tankless
Fireplace
N
Interior Features
- Dining Area
- Elevator
- Entry Level Bedroom
- Floor Plan - Open
- Kitchen - Gourmet
- Kitchen - Island
- Pantry
- Upgraded Countertops
- Walk-in Closet(s)
Appliances
- Stainless Steel Appliances
Additional Information
Square Footage
4114
Acres
0.25
Year Built
2024
New Construction
Y
Property Type
Residential
County
Sussex
Lot Size Dimensions
75 X 136
School District
Indian River
Sussex DE Quadrants
Between Rt 1 & 113
Listing courtesy of Monument Sotheby's International Realty.
